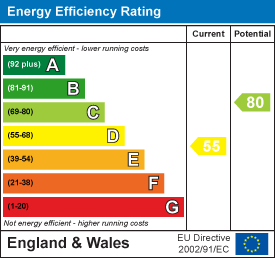
10 High Street
Normanton
West Yorkshire
WF6 2AB
Wood Lane, Castleford
£130,000 Sold
2 Bedroom House - End Terrace
- End Terraced House
- Two Bedrooms
- Two Reception Rooms
- Enclosed Garden
- UPVC Double Glazing
- Convenient Location
- Virtual Tour Available
- EPC Rating D55
A two bedroom end terraced house with two reception rooms and an ENCLOSED GARDEN to the rear, conveniently located for local amenities and GOOD ACCESS TO BOTH ROAD AND RAIL LINKS. Ideally suited to the first time buyers, couples, those looking to downsize or landlords alike. EPC rating D55.
A superb opportunity to purchase this two double bedroom end terrace property, two large reception rooms, generous rear garden with potential for off street parking.
The accommodation briefly comprises entrance hallway, living room, sitting/dining room and kitchen to rear. To the first floor there are two generous sized bedrooms and the main house bathroom/w.c. Outside, to the front there is a low maintenance buffer garden whilst to the rear there is a tarmacadam off road parking space accessed through double timber gates from the street behind with solid brick built walls with pleasant lawned area the side.
The property would be an ideal purchase for any landlord or first time buyer looking to gain access to the property market and is conveniently located for local amenities including schools and shops as well as having good access to both road and rail links.
Only an internal inspection will be able to reveal the true potential of the property and viewings come highly recommended.
ACCOMMODATION
ENTRANCE HALL
Composite front entrance door with sunlight above, engineered wooden floor, central heating radiator and stairs to the first floor landing. Doors to the lounge and sitting/dining room.
LIVING ROOM
 3.55m x 4.47m (11'7" x 14'7")UPVC double glazed bay window to the front, engineered wooden floor, central heating radiator and coving to the ceiling. A trap door providing storage space within the crawl space.
3.55m x 4.47m (11'7" x 14'7")UPVC double glazed bay window to the front, engineered wooden floor, central heating radiator and coving to the ceiling. A trap door providing storage space within the crawl space.
DINING ROOM/SITTING ROOM
 3.76m x 4.39m (12'4" x 14'4")Engineered wooden floor, UPVC double glazed window to the rear, central heating radiator. Understairs storage cupboard with fixed shelving within. Archway into the kitchen.
3.76m x 4.39m (12'4" x 14'4")Engineered wooden floor, UPVC double glazed window to the rear, central heating radiator. Understairs storage cupboard with fixed shelving within. Archway into the kitchen.
KITCHEN
3.19m x 2.40m (10'5" x 7'10")Fitted with a range of high and low level kitchen units, laminate work surface over, inset single bowl stainless steel sink and drainer with mixer tap and tiling to splashbacks. UPVC double glazed window to the rear, UPVC double glazed door to the side. Integrated electric oven with four ring gas hob and filter hood above, plumbing and drainage for washing machine, space for fridge freezer and downlight spotlighting. Fully tiled floor, central heating radiator.
FIRST FLOOR LANDING
Doors to two bedrooms and the bathroom/w.c. UPVC double glazed window to the side and loft access.
BEDROOM ONE
 4.78m x 4.55m (15'8" x 14'11")UPVC double glazed window to the front and central heating radiator. Ceiling coving.
4.78m x 4.55m (15'8" x 14'11")UPVC double glazed window to the front and central heating radiator. Ceiling coving.
BEDROOM TWO
 4.4m x 3.23m (14'5" x 10'7")UPVC double glazed window to the rear and central heating radiator. Chimney breast.
4.4m x 3.23m (14'5" x 10'7")UPVC double glazed window to the rear and central heating radiator. Chimney breast.
BATHROOM/W.C.
 2.59m x 2.54m (8'5" x 8'3")Three piece suite comprising L-shaped panelled bath with chrome waterfall mixer tap and separate mixer shower above, ceramic wash hand basin with chrome waterfall mixer tap built into high gloss vanity cupboards and low flush w.c. Partially tiled walls, fully tiled floor, strip lighting, UPVC double glazed frosted window to the rear and central heating radiator. Double doors to the storage cupboard housing the combi condensing boiler.
2.59m x 2.54m (8'5" x 8'3")Three piece suite comprising L-shaped panelled bath with chrome waterfall mixer tap and separate mixer shower above, ceramic wash hand basin with chrome waterfall mixer tap built into high gloss vanity cupboards and low flush w.c. Partially tiled walls, fully tiled floor, strip lighting, UPVC double glazed frosted window to the rear and central heating radiator. Double doors to the storage cupboard housing the combi condensing boiler.
OUTSIDE
 To the front of the property there is a low maintenance buffer garden with walled boundaries and paved pathway. To the rear there is a tarmacadam off road parking space accessed through double timber gates from the street behind with solid brick built walls with pleasant lawned area the side.
To the front of the property there is a low maintenance buffer garden with walled boundaries and paved pathway. To the rear there is a tarmacadam off road parking space accessed through double timber gates from the street behind with solid brick built walls with pleasant lawned area the side.
COUNCIL TAX BAND
The council tax band for this property is A.
FLOOR PLANS
These floor plans are intended as a rough guide only and are not to be intended as an exact representation and should not be scaled. We cannot confirm the accuracy of the measurements or details of these floor plans.
VIEWINGS
To view please contact our Pontefract office and they will be pleased to arrange a suitable appointment.
EPC RATING
To view the full Energy Performance Certificate please call into one of our local offices.
Energy Efficiency and Environmental Impact

Although these particulars are thought to be materially correct their accuracy cannot be guaranteed and they do not form part of any contract.
Property data and search facilities supplied by www.vebra.com


