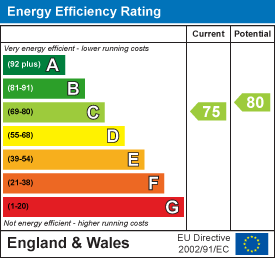
6-8 Market Place
Oakham
Rutland
LE15 6DT
Top Lane, Bisbrooke, Rutland
Guide Price £900,000 Sold (STC)
5 Bedroom House - Detached
- Large Entrance Hall
- Open Plan Dining Kitchen
- One Reception Room
- Study
- Utility Room, Downstairs Cloakroom
- Five Bedrooms, Family Bathroom & Two Ensuites
- Approx. 0.25 Acre Plot
- Gated Driveway, Double Garage
- Countryside Views
- EER - C
Berrybrooke House is a substantial, limestone-built home offering large and light accommodation with five bedrooms and three bathrooms. It stands in approximately a quarter of an acre with well-established gardens, parking, and garaging whilst enjoying an edge of village location with beautiful countryside views to the rear.
GROUND FLOOR
The ground floor in brief comprises a spacious entrance hall, open plan dining kitchen, a reception room, study, utility, and downstairs cloakroom. The large and light entrance hall is central, providing access to all ground floor rooms.
To the left is the L-shaped, open plan dining kitchen with a comprehensive range of shaker style units under quartz worktops with all integrated appliances, a double Belfast sink and a large island with breakfast bar.
The room flows round into the spacious dining area with both a window and a set of French doors opening out to the rear garden. The utility room is accessed from the kitchen providing further storage, space for white goods and a door leading to the integral garage.
To the right of the entrance hall is the light and airy, dual aspect living room comprising a feature fireplace with a log burning stove inset and French doors opening out to the patio and garden beyond. The ground floor is completed by a study with bespoke fitted cupboards and shelving offering the ideal space to work from home.
FIRST FLOOR
On the first floor there are five bedrooms, four double bedrooms and one good-sized single bedroom. All five bedrooms benefit from built-in wardrobes, two of the bedrooms offer ensuite shower rooms with the remaining three being served by a family bathroom comprising a free-standing roll top bath, separate shower cubicle, wash hand basin, low flush lavatory, and heated towel rail.
OUTSIDE
A block-paved driveway apron leads through timber double gates on to the generous gravelled driveway offering ample off-road parking and access to the integral double garage. The plot itself extends to approximately quarter of an acre and wraps around all sides of the property. Most of the garden sits to the south and west sides of the property and is mainly laid to lawn with mature planting and specimen trees creating year-round interest and privacy.
There is a beautifully-landscaped rear garden space made up of a variety of seating and lawned areas, offering the ideal spot to take in the beautiful countryside views beyond. There is also a further area to the east side of the property where the current owners have a shed and a greenhouse.
LOCATION
Bisbrooke is a small hamlet, a mile or so from the ever-popular village of Lyddington and a 20-minute walk across glorious open countryside into the market town of Uppingham with its excellent schools and shops. Situated close to the A47, Bisbrooke is well located for Leicester, Peterborough, Corby, and Kettering. These 4 centres all have main line train services and the ability of reaching London within the hour.
SERVICES & COUNCIL TAX
The property is offered to the market with all mains services and gas-fired central heating.
Rutland County Council – Tax Band G
TENURE
Freehold
Energy Efficiency and Environmental Impact

Although these particulars are thought to be materially correct their accuracy cannot be guaranteed and they do not form part of any contract.
Property data and search facilities supplied by www.vebra.com











