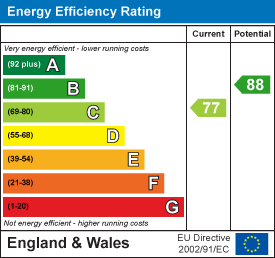
Complete Estates
1 Binswood Street
Leamington Spa
Warwickshire
CV32 5RW
Campion Road, Leamington Spa
Offers Over £410,000 Sold (STC)
3 Bedroom House - Mid Terrace
- 1970's Terrace
- Three Bedrooms
- Refurbsihed
- Open Plan Lounge/Diner
- Stylish & Sleek Kitchen
- Door Through To Garage
- Off Road Parking
- Spacious Bathroom
- Landscaped Rear Garden
- Close To Town Centre
Presenting a beautifully refurbished 1970s mid terrace home located in the highly sought-after area of North Leamington, just moments away from picturesque parks and the vibrant town centre. This elegant property features an entrance hall, a stylish open plan lounge kitchen diner with a beautifully refitted kitchen, three generously sized bedrooms, and a spacious family bathroom. Additional highlights include a meticulously landscaped rear garden, a charming front garden, dedicated parking and a garage. This home combines modern living with the charm of a classic 1970s build, offering an exceptional lifestyle in one of Leamington's most desirable neighborhoods. Ideal for families seeking a blend of convenience, luxury and comfort. Planning permission for garage conversion.
It’s in the details…
Entrance Hall
A modern composite entrance door leads into the entrance hall, which has high-grade timber effect laminate flooring, a door to a cloak storage cupboard, a door through to the garage and a glazed oak door through to the open plan space.
Open Plan Lounge Kitchen Diner
Living Area
Living Area:
Continuation of the rustic timber effect laminate flooring, recently installed new staircase with oak handrail leading to the first floor with bespoke push open storage cupboards below, a large uPVC double glazed window to the front elevation with modern fitted shutters, gas feature fireplace with granite hearth and painted timber surround. There is coving, a radiator and a large arch opening through to the kitchen diner.
Kitchen Diner area
With a continuation of the rustic timber effect laminate flooring, uPVC double French doors with matching side windows to the garden, a recently fitted modern matte finished handleless kitchen with compressed laminate marble vein effect worktops, with sunken stainless steel sink, engraved drainer and black surface mounted mixer tap. There is a fitted AEG oven, a four-ring black glass gas hob and matching black splash-back with an extractor above. A fitted Hotpoint microwave, fitted fridge freezer, space and plumbing for washing machine and space and plumbing for a slimline dishwasher. There is a further uPVC double glazed window with an oak shelf, down-lighting and under-cabinet lighting.
Landing
Carpeted landing with painted balustrade with oak handrail, large loft hatch with a fixed ladder to the boarded loft which also has the British gas boiler that was fitted around two years ago. Solid painted timber doors through to the three bedrooms and the family bathroom.
Bedroom One
With a feature painted wall, a radiator, uPVC double glazed window with modern fitted shutters.
Bedroom Two
Children’s themed bedroom with a radiator, a uPVC double glazed window overlooking the garden with modern fitted shutters.
Bedroom Three
A good sized single bedroom with a uPVC double glazed window to the front elevation with modern fitted shutters. There is a very useful deep cupboard above the stairs as well as a radiator and feature painted walls.
Bathroom
Originally two rooms have been knocked through into a larger family bathroom, which now has a deep bath with a glass shower screen, chrome mixer tap and also a thermostatic mains shower over. There is a vanity drawer unit with a gloss finish and a ceramic sink with a mixer tap. There is a toilet, uPVC double glazed high-level windows, a long oak shelf and tiling to splash-backs. Decorative tiled flooring, a chrome towel radiator, extractor and down-lights.
Rear Garden
Which has recently been landscaped, with a new timber decking at the bottom of the garden and a stone terrace via the french doors in the dining room. The neighbourhood is very established with many trees and shrubs making it all feel private.
Garage
With modern sectional up-and-over door, power, lighting and vinyl flooring. Door through the hallway. Parking & Front Parking space in the front of the garage and a pathway leads to the front door. There’s also a charming front garden.
Location:
This family home is situated in a quiet & trendy position just off Lillington Road in a highly regarded residential address. Dating from the 1970 this mid-terrace is in a sought-after trendy North Leamington, walking distance from the town, parks, schools and train station. A big highlight for the vendors is the very close proximity to Newbold Comyn nature walk and bike track. Leamington Spa is famous for its Jephson's Gardens on the banks of the River Leam and throughout the town there is a wealth of elegant properties, the Victorian and Georgian heritage for which Leamington is renowned.
Energy Efficiency and Environmental Impact

Although these particulars are thought to be materially correct their accuracy cannot be guaranteed and they do not form part of any contract.
Property data and search facilities supplied by www.vebra.com




























