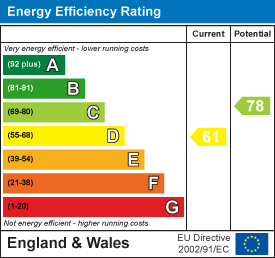
306 Walsgrave Road
Walsgrave
Coventry
CV2 4BL
Arch Road, Wyken, Coventry, CV2 5AA
Offers Over £275,000 Sold (STC)
3 Bedroom House - Semi-Detached
If you’re seeking a home ready to move into, this family residence demands your attention. From the moment you park on the expansive driveway and step inside, you’ll feel an overwhelming sense of 'home'. The interior is a modern sanctuary for family living, with the recent addition of a new kitchen and shower room.
Situated on a splendid plot, the home has been designed to maximise natural light. The spacious lounge, kitchen, and dining room flow seamlessly into the garden, showcasing excellent open-plan living. The ground floor boasts a beautiful herringbone vinyl floor, enhancing the overall aesthetic and feel of the space. The downstairs layout further enhances this airy, bright atmosphere, perfect for modern living.
The property boasts a generously sized garage (with electricity) and a driveway that spans the full width of the plot, accommodating 4-5 vehicles. A brand-new composite door opens into a bright hallway, setting the tone for the rest of the home.
The lounge area is ideal for relaxation, with a large window flooding the room with natural light. In the evenings, draw the curtains and enjoy Netflix in a cosy setting. There is ample space for seating, making it perfect for entertaining friends and family.
The kitchen/dining room is another highlight, an excellent space for culinary adventures and social gatherings. It features stylish shaker cabinets and ample work surface area, perfect for the keen home cook. A range oven, washing machine, and tumble dryer are included. There’s also room for a dining table and chairs, where you can admire your garden through the French doors.
Step from the dining area into the west-facing garden, a private space featuring a lovely patio ideal for alfresco dining, barbecues, and relaxing with friends. The lawn is perfect for children to play on, and there is access to the garage and the front of the property.
Back inside, carpeted stairs lead to the first floor. The largest bedroom, located at the front, is a bright and airy retreat, perfect for unwinding with a good book. Two additional bedrooms and a well-appointed shower room complete this level.
Caludon Castle Park offers a serene escape just moments from your doorstep, perfect for family outings. The property is conveniently located within walking distance of Wyken Croft Primary School, Caludon Castle Secondary School, and the University Hospital.
With its proximity to local amenities, including shops, restaurants, and recreational facilities, this home provides the ideal blend of comfort, convenience, and community living.
GOOD TO KNOW:
Tenure: Freehold
Vendors Position: Have found a property to buy with no chain
Parking Arrangements: 4/5 car driveway
Garden Direction: West
Council Tax Band: C
EPC Rating: D
Total Area: Approx. 917 Sq. Ft
GROUND FLOOR
Hallway
Lounge/Dining Room/Kitchen
6.68m x 3.30m (max) (21'11 x 10'10 (max))
FIRST FLOOR
Landing
Bedroom 1
3.25m x 3.02m (10'8 x 9'11)
Bedroom 2
3.38m x 3.02m (11'1 x 9'11)
Bedroom 3
2.29m x 1.78m (7'6 x 5'10)
Shower Room
OUTSIDE
Garage
6.02m x 3.15m (19'9 x 10'4)
Rear Garden
Driveway
Energy Efficiency and Environmental Impact

Although these particulars are thought to be materially correct their accuracy cannot be guaranteed and they do not form part of any contract.
Property data and search facilities supplied by www.vebra.com



















