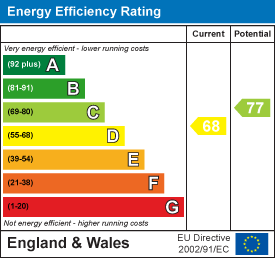
19 Richardson Road
Hove
East Sussex
BN3 5RB
Roman Road, Hove
Guide price £1,100,000 Sold
5 Bedroom House
- SUBSTANTIAL SEMI-DETACHED HOUSE
- EXTENDED AND VERY WELL PRESENTED
- TWO RECEPTION ROOMS
- FIVE DOUBLE BEDROOMS
- THREE BATHROOMS
- BEAUTIFULLY LANDSCAPED REAR GARDEN
- OPEN PLAN KITCHEN DINING ROOM
- SEPARATE UTILITY ROOM
- GARAGE AND OFF STREET PARKING
**Guide Price £1,100,000 to £1,200,000** Roman Road is a popular tree-lined street, in Hove - moments from the seafront and a charming location for this substantial 1930s semi-detached house. This thoughtfully extended property is sure to impress with its well-appointed accommodation spread over three floors.
As you step inside, the spacious entrance hall leads onto a flow of through reception rooms onto the kitchen diner, that create an impressive open plan living space to the ground floor; perfect for both relaxing and entertaining. The vaulted ceilings add a touch of elegance and create a sense of spaciousness.
The property further comprises five double bedrooms; principal with en-suite, two family bathrooms, a downstairs cloakroom and a separate utility room.
One of the highlights of this property is the beautifully landscaped rear garden, complete with raised sun terrace and established borders. It's the ideal spot for enjoying a cup of tea in the morning or hosting a summer barbecue with friends and family.
Additionally, the property boasts an integral garage and off street parking for more than one car.
Location
This area of Hove is very pleasant with a strong sense of community and offers easy access to well regarded schools and comprehensive shopping facilities. Roman Road is positioned south of New Church Road and leads to Hove seafront, Hove Lawns and the Lagoon are at the end of the road on the Kingsway (A259). Richardson Road with its local shops to include butchers, organic greengrocers and beauty establishments, is also nearby. Wish Park is within close proximity, and regular bus services afford access to all parts of the city and neighbouring towns. Portslade mainline train station is approximately 0.7 miles in distance, for those needing to commute.
Accommodation
Approached via the driveway with parking for more than one car and access to the garage, the storm porch and timber framed front door give access to a generous yet inviting entrance hall.
Laid to oak wood floors with a tasteful neutral décor, the ground floor offers a wonderfully open plan, yet sectional living space that would suit a multitude of households.
Bay fronted, the sitting room enjoys a cosy log burning stove with rustic mantel, and adjoins the middle reception room with its bespoke library bookcases. This in turns flows beautifully Into the extended kitchen diner at the rear of the house with bi-fold doors giving direct access to the leafy green garden.
With an impressive vaulted ceiling, Velux windows and contemporary pendant lighting, the kitchen diner is a sleek and modern sociable yet working space. Comprising a range of shaker style units in a soft sky blue with granite work tops and a six ring Rangemaster cooker. A small internal hallway leads onto a separate utility room, downstairs cloakroom and also gives access to the integral garage.
The first floor accommodates three double bedrooms, all are neutrally decorated and of good proportions, with the principal enjoying an ensuite shower room. Two further double rooms sit on the second floor - a very well converted loft space with excellent ceiling height.
Both the first and second floor bathrooms are modern in style with crisp white tiled surrounds and full suites; the second floor boasting a separate walk in shower - ideal for large households.
Outside
Beautifully landscaped, private and fence enclosed, the rear garden enjoys a large raised sun terrace directly accessed from the kitchen/diner and utility room. Steps lead down to a plush lawn with established borders and a paved patio at the rear with a garden shed.
Additional Information
EPC rating: D
Internal measurement: 192.7 Square metres / 2,075 Square feet (incl. outbuilding)
Tenure: Freehold
Council tax band: F
Parking zone: L
Energy Efficiency and Environmental Impact

Although these particulars are thought to be materially correct their accuracy cannot be guaranteed and they do not form part of any contract.
Property data and search facilities supplied by www.vebra.com




















