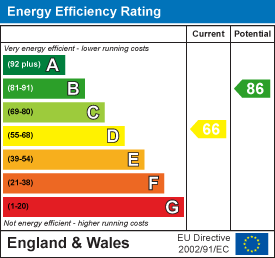
Unit 2
Wellgate
Ossett
West Yorkshire
WF5 8NS
Upper Lane, Netherton, Wakefield
£139,950 Sold
2 Bedroom House - Terraced
- Mid Terrace Property
- Two Bedrooms
- Cellar
- Modern Kitchen
- Beautiful Rear Garden
- Popular Location
- Virtual Tour Available
- EPC Rating D66
A TWO bedroom mid terrace property with a modern kitchen having Velux skylights, a house shower room and a beautiful TIERED REAR GARDEN. Located in a popular area.
EPC rating D66
Situated in the sought after area of Netherton, WF4 is this two bedroom mid terrace property superbly presented throughout. This is a turn key property, newly decorated and fitted throughout with new carpets and floor coverings benefitting from a modern fitted kitchen, large spacious lounge, two good sized bedrooms, house shower room and low maintenance terraced garden.
This property is available with no chain involved.
The accommodation briefly comprises entrance hall, living room, kitchen, first floor landing, two bedrooms and the house shower room/w.c. Bedroom two has a range of storage over the bulkhead and access to the loft. To the front is a small buffer garden. Enclosed private terraced garden to rear accessed by wooden steps, comprising of established raised beds and artificial lawn. A real sun trap!
This property would make an ideal purchase for a range of buyers or investors, particularly first-time buyers or those needing easy access to motorway links.
ACCOMMODATION
ENTRANCE HALL
UPVC double glazed frosted front entrance door. Double doors to the living room, stairs to the first floor landing.
LIVING ROOM
 4.87m x 4.09m max x 3.57m min (15'11" x 13'5" maxCentral heating radiator, UPVC double glazed window to the front, electric wall mounted fireplace, opening to the kitchen, door to the cellar.
4.87m x 4.09m max x 3.57m min (15'11" x 13'5" maxCentral heating radiator, UPVC double glazed window to the front, electric wall mounted fireplace, opening to the kitchen, door to the cellar.
KITCHEN
 2.65m x 2.32m (8'8" x 7'7")Two Velux skylights, UPVC double glazed window to the rear, frosted UPVC double glazed door to the rear garden, central heating radiator, a range of modern wall and base units with laminate work surface over, 1 1/2 sink and drainer with mixer tap, tiled splashback, four ring electric hob with stainless steel extractor hood above, integrated double oven, space and plumbing for a fridge freezer.
2.65m x 2.32m (8'8" x 7'7")Two Velux skylights, UPVC double glazed window to the rear, frosted UPVC double glazed door to the rear garden, central heating radiator, a range of modern wall and base units with laminate work surface over, 1 1/2 sink and drainer with mixer tap, tiled splashback, four ring electric hob with stainless steel extractor hood above, integrated double oven, space and plumbing for a fridge freezer.
FIRST FLOOR LANDING
UPVC double glazed window to the rear, central heating radiator, doors to bedrooms and the house shower room/w.c.
BEDROOM ONE
 3.26m x 2.76m max x 2.38m min (10'8" x 9'0" max xUPVC double glazed window to the front, central heating radiator, coving to the ceiling.
3.26m x 2.76m max x 2.38m min (10'8" x 9'0" max xUPVC double glazed window to the front, central heating radiator, coving to the ceiling.
BEDROOM TWO
2.14m x 3.61m max x 2.12m (7'0" x 11'10" max x 6'1Loft access, central heating radiator, UPVC double glazed window to the front. Bulkhead.
SHOWER ROOM/W.C.
 1.47m x 1.71m (4'9" x 5'7")Frosted UPVC double glazed window to the rear, chrome ladder style central heating radiator, extractor fan, part tiled with Italian w.c. and basin. Shower cubicle with electric shower and shower screen.
1.47m x 1.71m (4'9" x 5'7")Frosted UPVC double glazed window to the rear, chrome ladder style central heating radiator, extractor fan, part tiled with Italian w.c. and basin. Shower cubicle with electric shower and shower screen.
CELLAR
1.67m x 5.03m (5'5" x 16'6")Light, Baxi combi boiler, gas meter.
OUTSIDE
 Small buffer garden to the front. Enclosed private terraced garden to rear accessed by wooden steps, comprising of established raised beds and artificial lawn. A real sun trap!
Small buffer garden to the front. Enclosed private terraced garden to rear accessed by wooden steps, comprising of established raised beds and artificial lawn. A real sun trap!
COUNCIL TAX BAND
The council tax band for this property is A
EPC RATING
To view the full Energy Performance Certificate please call into one of our local offices.
FLOOR PLANS
These floor plans are intended as a rough guide only and are not to be intended as an exact representation and should not be scaled. We cannot confirm the accuracy of the measurements or details of these floor plans.
VIEWINGS
To view please contact our Ossett office and they will be pleased to arrange a suitable appointment.
Energy Efficiency and Environmental Impact

Although these particulars are thought to be materially correct their accuracy cannot be guaranteed and they do not form part of any contract.
Property data and search facilities supplied by www.vebra.com





