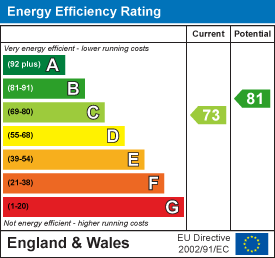
Complete Estate Agents (Rugby) Ltd
Tel: 01788 550800
18 Church Street
Rugby
Warwickshire
CV21 3PU
Bransford Avenue, Cannon Park, Coventry
Offers Over £525,000 Sold (STC)
4 Bedroom House - Detached
- Four Bedrooms
- Detached Property
- Double Garage
- Gas Central Heating
- Three Reception Rooms
- Double Glazing
- En Suite To Main Bedroom
- Cloakroom
- Utility Room
- No Chain
Welcome to Bransford Avenue, Coventry - a charming location that could be the perfect setting for your new home! This detached house boasts 3 reception rooms, 4 bedrooms, and 2 bathrooms, providing ample space for comfortable living. The extended kitchen is a delightful feature, offering a modern and spacious area for culinary adventures and family gatherings. The property is double glazed throughout and gas central heating to radiators. which was installed in 2020.
One of the highlights of this property is the double garage, providing convenient parking and storage space. Situated in a corner position, this house offers a sense of privacy and a unique layout that sets it apart from the rest. With room to extend, the possibilities are endless - whether you want to create a home office, a playroom for the kids, or simply expand your living space.
Don't miss out on the opportunity to make this house your own and create a warm and welcoming sanctuary in the heart of Coventry. Embrace the potential of this property and envision the life you could build in this lovely neighbourhood. Book a viewing today and take the first step towards making Bransford Avenue your new address!
Porch
3.37 x 1.13 (11'0" x 3'8" )
Hallway
1.74 x 1.82
Storage Cupboard
2.25 x 0.93 (7'4" x 3'0")
Family Room
7.59 x 3.81 (24'10" x 12'5")
Cloakroom
1.82 x 1.53 (5'11" x 5'0")
LIving Room
6.76 x 5.32 (22'2" x 17'5")
Family Room
5.61 x 3.97 (18'4" x 13'0" )Patio doors to rear.
Kitchen
6.77 x 3.07 (22'2" x 10'0" )An array of base cupboards and drawers. Built in double oven with gas hob and extractor above.. Breakfast bar. Eye level units. Sink unit.
Utility Room
Sink unit.
Frirst Floor Landing
Bedroom One
4.80 x 3.89 (15'8" x 12'9" )
En Suite
3.38 x 1.62 (11'1" x 5'3")Enclosed glazed shower cubicle with fitted power shower. Low flush WC. Wash hand basin. Tiled walls. Heated towel rail. Window to side.
Bedroom Two
3.43 x 3.77 (11'3" x 12'4")
Bedroom Three
4.06 x 3.77 (13'3" x 12'4")
Bedroom Four
3.09 x 2.85 (10'1" x 9'4")
Shower Room
3.37 x 2.17 (11'0" x 7'1" )Linen cupboard. Enclosed glazed corner shower cubicle with fitted power shower. Low flush WC. Wash hand basin. Tiled walls. Heated towel rail. Window to side.
Double Garage
7.30 x 5.49 (23'11" x 18'0")Two electric up and over re,mote controlled doors. Sink unit. Personel door.
Rear Garden
Paved patio extending the full width of the property. Laid mainly to lawn and enclosed by a brick wall and timber fencing. Maturing shrubs and trees to rear. Gated side access . Summerhouse.
Front Garden
Off road parking for 2/3 vehicles. Laid to lawn with shrub borders.
Agents Note
The property sits on a commanding corner plot with scope to extend into a large family home. ( subject to planning permission )
Canon Park Primary school is within walking distance to this property.
Canon Park Information
Cannon Park is a suburb in the south-west of the City of Coventry, West Midlands, England. It can be accessed via the major roads Kenpas Highway or Kenilworth Road. The area has a sizable shopping centre of the same name which features food stores, shops and eateries. Tenants include a post office, Tesco and Iceland
Energy Efficiency and Environmental Impact

Although these particulars are thought to be materially correct their accuracy cannot be guaranteed and they do not form part of any contract.
Property data and search facilities supplied by www.vebra.com



































