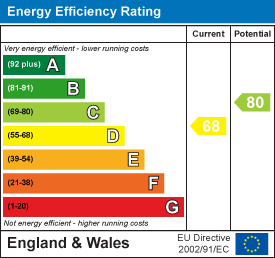24a Warwick Row
Coventry
CV1 1EY
Radcliffe Road, Earlsdon, Coventry ** EARNING CIRCA £42,000 RENT PA **
£495,000
6 Bedroom House - Mid Terrace
- ** SIX DOUBLE BEDROOMS **
- ** ALL HAVE EN-SUITES **
- ** FULLY LET EARNING CIRCA £42,000pa WITH PROFESSIONAL TENANTS **
- ** CLOSE TO EARLSDON HIGH STREET **
- ** OPEN KITCHEN DINING AREA **
- ** BEING SOLD AS GOING CONCERN FULLY FURNISHED **
- ** LOVELY CONDITION THROUGHOUT **
- ** NEWLY RENEWED HMO LICENCE (non transferable) **
- ** PERFECT PROPERTY FOR INVESTMENT **
- ** CLOSE TO ALL AMENITIES **
**ATTENTION ALL INVESTORS** - PLANNING PERMISSION AND HMO LICENCE FOR SIX DOUBLE BEDROOMS WITH EN-SUITE SHOWER ROOMS... LOVELY PROPERTY THROUGHOUT WITH ACHIEVABLE RENT OF CIRCA £42,000 PER ANNUM. BEING SOLD FULLY TENANTED (WITH PROFESSIONAL TENANTS) AND FURNISHED THROUGHOUT... GREAT INVESTMENT OPPORTUNITY! What a fantastic opportunity to purchase a lovely investment property in the heart of Earlsdon. Located just a short walk to the hustle of Earlsdon High Street with its cafes, Bistros, bars and restaurants. Being fully let, this property would be perfect for the professional landlord or investor looking to add to their property portfolio. Having six double en-suite bedrooms done to a high standard, its all ready to go earning circa £42,000 per annum from professional tenants. Does this sound good and would you like more information and a viewing? Call and speak to us and we would be delighted to get that arranged for you.
Front Garden
Laid to gravel with walled and privet perimeter with access through the:
Storm Porch
In through the front door into the:
Entrance Hallway
Having stairs off to the first floor and door leading to:
Bedroom One
3.89m x 3.71m (12'9 x 12'2)Having a PVCu bay window to the front elevation and door leading to the:
Bedroom One En-Suite
(Not Measured) Having a shower enclosure with shower over, low level flush WC, vanity wash hand basin, ladder style heated towel rail, extractor and tiling to all four walls.
Bedroom Two
4.27m x 1.45m (14' x 4'9)Having a PVCu double glazed window to the rear elevation and door leading to the:
Bedroom Two En-Suite
(Not Measured) Having a shower enclosure with shower over, low level flush WC, vanity wash hand basin, ladder style heated towel rail, extractor and tiling to all four walls.
Open Plan Kitchen Dining Room
7.21m x 3.33m (23'8 x 10'11)Having a PVCu double glazed window to the side elevation, PVCu double obscure glazed door that leads to the side elevation, a range of multiple wall, base and drawer units with two integrated fridge freezers, two ovens, double gas hob with extractor over, breakfast bar, integrated dishwasher, space and plumbing for a washer dryer, tiling to all splash prone areas and open plan living area with PVCu double glazed window to the side, sofa seating and a dining area with a PVCu double glazed French doors leading to the rear garden area.
First Floor Landing
Having balustrade, stairs off to the second floor and doors leading off to:
Bedroom Three
4.11m x 3.33m (13'5" x 10'11")Having a PVCu double glazed window to the rear elevation and door leading to the:
Bedroom Three En-Suite
1.47m x 1.40m (4'9" x 4'7")Having a PVCu double obscure glazed window to the side elevation and having a shower enclosure with shower over, low level flush WC, vanity wash hand basin, ladder style heated towel rail, extractor and tiling to all four walls.
Bedroom Four
3.23m x 3.07m (10'7" x 10'0")Having a PVCu double glazed window to the rear elevation and door leading to the:
Bedroom Four En-Suite
2.03m x 0.76m (6'7" x 2'5")Having a shower enclosure with shower over, low level flush WC, vanity wash hand basin, ladder style heated towel rail, extractor and tiling to all four walls.
Bedroom Five
4.93m x 4.85m (16'2" x 15'10")Having a PVCu double glazed bay window with picture window to the side and door leading off to:
Bedroom Five En-Suite
2.08m x 0.76m (6'9" x 2'5")Having a shower enclosure with shower over, low level flush WC, vanity wash hand basin, ladder style heated towel rail, extractor and tiling to all four walls.
Second Floor Landing
Having balustrade and doors leading off to:
Bedroom Six
6.20m x 3.45m (20'4" x 11'3")Having a PVCu double glazed window to the rear elevation and door leading off to:
Bedroom Six En-Suite
1.98m x 0.97m (6'5" x 3'2")Having a shower enclosure with shower over, low level flush WC, vanity wash hand basin, ladder style heated towel rail, extractor and tiling to all four walls.
SPARE ROOM / Room Seven
0.0m x 0.0mThis property was built with seven bedrooms including en-suites off but due to planning permissions, this room has no planning permission in place for the HMO and was only granted for six bedrooms. The tenant in Room Six pays extra and is included in his rental agreement.
Rear Garden
Having a paved patio with walled perimeters and laid mainly to lawn. There is also rear pedestrian access via a timber gate.
We are led to believe that the council tax band is band D (£2295.06). This can be confirmed by calling Coventry City Council.
The property EPC rating is D.
Please note that the HMO licence has recently been renewed but is non-transferable to the new owner and replacement new licence would need to be applied for through Coventry City Council.
Energy Efficiency and Environmental Impact


Although these particulars are thought to be materially correct their accuracy cannot be guaranteed and they do not form part of any contract.
Property data and search facilities supplied by www.vebra.com
































