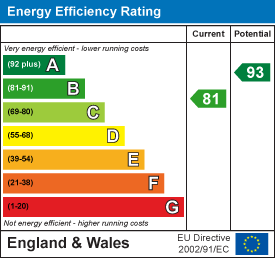
110 Huddersfield Road
Mirfield
West Yorkshire
WF14 8AF
Hawthorn Court, Dewsbury
£280,000
3 Bedroom House - Detached
- BEAUTIFULLY PRESENTED DETACHED HOUSE
- 3 GOOD SIZED BEDROOMS, MASTER WITH EN-SUITE
- POPULAR MODERN DEVELOPMENT
- GARDENS, DRIVEWAY AND INTEGRAL GARAGE
- MODERN DINING KITCHEN PLUS UTILITY ROOM
- IDEAL FAMILY HOME - VIEWING A MUST!!
An early viewing is strongly recommended to appreciate this immaculately presented detached house. Situated on a popular modern development, the property boasts a cul de sac position and has driveway parking, a single garage and an enclosed rear garden. The property would make an ideal family home with a modern dining kitchen with integrated appliances, utility room and groundfoor WC, a pleasant lounge and three first floor bedrooms, the master with ensuite plus a family bathroom. Featuring acoustic double glazing and gas central heating system, this property is ready to move into. Located within easy reach of amenities and major road and rail links.
GROUND FLOOR
Entrance Vesitbule
Accessed via a composite front door and having a further door into the Lounge.
Lounge
4.42m x 3.38m (14'6" x 11'1")Overlooking the front of the property, this pleasant Lounge has a central heating radiator and a double glazed window to the front.
Dining Kitchen
4.14m x 3.10m (13'7" x 10'2")An immaculately presented dining kitchen which has been fitted with a comprehensive range of wall and base units with work surfaces and inset sink unit with mixer tap and drainer. Integrated within the kitchen is a four ring hob with extractor over, splashback and inset under oven, a fridge freezer and a dishwasher. A double glazed window overlooks the rear garden and there is a central heating radiator, complimentary tiled flooring and French doors leading out to the rear garden.
Utility Room
1.70m x 1.68m (5'7" x 5'6")Accessed from the Kitchen, this handy utility room is fitted with wall and base units and has plumbing for an automatic washing machine. An exterior door leads out to the rear and there is floor tiling and a further door to the ground floor WC.
Groundfloor WC
Furnished with a WC and a washbasin, along with a central heating radiator and floor tiling.
FIRST FLOOR
Landing
With access to the loft area.
Bedroom 1
3.53m x 3.23m (11'7" x 10'7")Located to the front and having a double glazed window and a central heating radiator. There are fitted wardrobes in the dressing space leading into the En-suite shower room.
En-suite Shower Room
Furnished with a walk in shower cubicle, a wash basin and a WC. There is tiling to the floor, a central heating radiator and a double glazed window.
Bedroom 2
3.18m x 2.97m (10'5" x 9'9")A double bedroom overlooking the rear garden and having a central heating radiator and a double glazed window.
Bedroom 3
2.84m x 1.98m (9'4" x 6'6")Again over looking the rear via a double glazed window and having a central heating radiator.
Bathroom
A modern bathroom fitted with a panelled bath, a wash basin and a WC. There is some tiling to the wall, a central heating radiator and a double glazed window.
OUTSIDE
To the front of the property is a block paved driveway providing ample off road parking facilities and pathway to the front. A gated side access leads to the rear garden which is predominantly lawned. The integral single garage has an up and over door and houses the central heating boiler.
BOUNDARIES & OWNERSHIPS:
The boundaries and ownerships have not been checked on the title deeds for any discrepancies or rights of way. All prospective purchasers should make their own enquiries before proceeding to exchange of contracts.
TENURE:
Freehold
COUNCIL TAX BAND:
Band D
MORTGAGES:
Bramleys have partnered up with a small selection of independent mortgage brokers who can search the full range of mortgage deals available and provide whole of the market advice, ensuring the best deal for you. YOUR HOME IS AT RISK IF YOU DO NOT KEEP UP REPAYMENTS ON A MORTGAGE OR OTHER LOAN SECURED ON IT.
ONLINE CONVEYANCING SERVICES:
Available through Bramleys in conjunction with leading local firms of solicitors. No sale no legal fee guarantee (except for the cost of searches on a purchase) and so much more efficient. Ask a member of staff for details.
Energy Efficiency and Environmental Impact

Although these particulars are thought to be materially correct their accuracy cannot be guaranteed and they do not form part of any contract.
Property data and search facilities supplied by www.vebra.com




















