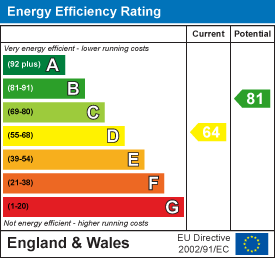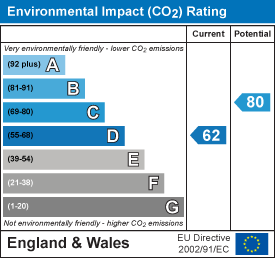
Cavendish House, 27a, High Street
Haverhill
Suffolk
CB9 8AD
Ruskin Close, Haverhill
PCM £1,350 p.c.m. Let
3 Bedroom House - Detached
- Three Bedrooms
- Conservatory
- Rear Garden
- EPC Rating D
- Council Tax Band C
- Minimum 6 Month Tenancy
A well presented three bedroom detached house which will be redecorated throughout prior to a tenancy starting. The property benefits from downstairs wc, en suite shower room, and garage. Available 19th August 2024.
GROUND FLOOR
Entrance Hall
Window to front, radiator, stairs, door to:
WC
Window to side, fitted with two piece suite comprising wash hand basin and low-level wc, radiator.
Sitting Room
4.56m x 3.31m (14'11" x 10'10")Radiator, sliding patio door to:
Conservatory
Half brick and PVCu construction with ceiling fan and light connected, french double doors to garden.
Kitchen
2.70m x 2.64m (8'10" x 8'7")Fitted with a matching range of base and eye level units with worktop space over, stainless steel sink with mixer tap, plumbing for washing machine, electric oven, four ring gas hob with extractor hood over, window to rear, door to side.
FIRST FLOOR
Landing
Door to Airing cupboard, door to:
Bedroom One
3.59m x 2.73m (11'9" x 8'11")Window to front, radiator, door to:
En Suite Shower Room
Fitted with three piece suite comprising shower enclosure, pedestal wash hand basin and low-level WC, obscure window, radiator.
Bedroom Two
3.19m x 2.20m (10'5" x 7'2")Window to front, radiator.
Bedroom Three
2.31m x 2.24m (7'6" x 7'4")Window to rear, radiator.
Bathroom
Fitted with three piece suite comprising panelled bath, pedestal wash hand basin and low-level WC, extractor fan, obscure window, radiator.
Garage and Driveway
The property has the benefit of a single garage with up and over door, and driveway providing off road parking.
Outside
On leaving the Conservatory there is a paved patio providing an area for seating and entertaining. The remainder of the garden is laid to lawn and enclosed by timber fencing with side access gate leading to the driveway.
Holding Deposit
£311.00
Material Information
For more information on this property please refer to the Material Information brochure on our Website
Energy Efficiency and Environmental Impact


Although these particulars are thought to be materially correct their accuracy cannot be guaranteed and they do not form part of any contract.
Property data and search facilities supplied by www.vebra.com








