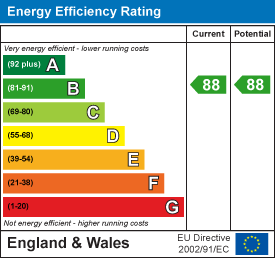
Complete Estates
1 Binswood Street
Leamington Spa
Warwickshire
CV32 5RW
Queensway Court, Queensway, Leamington Spa
Offers Over £200,000
2 Bedroom Apartment - Retirement
- First Floor
- Two Bedroom
- Open Plan Living/Dining/Kitchen
- Balcony
- Wet Room
- Lift Within Block
- Over 55’s
- Communal Grounds & Garden
- Coffee Shop, Restaurant & Hairdressers On Site
- Communal Carpark
A spacious two-bedroom first floor apartment, flat 96 is offered with 99% shared ownership. Queensway Court was purpose built in 2015, to cater specifically for over 55's to live and work independently and, when the time comes to slow down, to draw progressively on additional support as needed to maintain a comfortable lifestyle into retirement.
Queensway Court is close to The Leamington Shopping Park, is around a mile from Leamington station and just over a mile from Leamington’s town centre, with its range of parks, shopping and leisure facilities.The flat is double glazed throughout and has an air heating/purifying/ventilation system. It consists of a large entrance hall, lounge/dining/kitchen area with a balcony overlooking the garden, a wet room and two double bedrooms.
Every flat at Queensway is a modern, self-contained home, but with a suite of managed communal on-site services for residents to use as they choose. This community includes a restaurant, coffee lounge, a licensed bar (Queens Bar), a hairdressing salon, two landscaped gardens, activity lounge and a guest suite, bookable to accommodate visitors. When your needs might change, there are services and facilities to help maintain your independence, including a Motability storage and 24/7 onsite professional carer support and an integrated alarm/intercom system for residents, should you need to call for assistance. This supported independent-living community has been designed with automatic doors (communal areas) and extra-wide doorways and corridors throughout to ease access for those with mobility difficulties.
Communal Entrance
Automatic doors lead into the large entrance foyer with comfy seating and access to the coffee lounge, restaurant, hair salon and the Orbit management team offices. To either end of the foyer (left and right) pass through the security doors to find lifts and stairs to the upper floors. Flat 96 is through the right-hand doors, via the lift on the right to the first floor. Exiting the lift, turn to the right and immediately right again along the corridor, to find the front door to 96, first on the left.
Apartment Entrance
Enter through the front door with secure key fob entry system, into entrance hallway with fitted doormat, carpeted flooring, wall mounted heater and ceiling light point. Doors from here lead to the bedrooms, wet room, store cupboard and open plan living / dining / kitchen.
Open Plan Kitchen/Dining/Living Room
Open plan room with floor-to-ceiling window and glazed doorway leading to the balcony, overlooking the communal garden. The living / dining area is carpeted with wall mounted heater and two pendant light points. The fully fitted kitchen has a range of cream high- and low-level cupboard and drawer units with contemporary worktops, wood effect flooring and tiled splash-back. Appliances include an integrated induction hob, extractor, under-counter dishwasher, stainless steel sink with chrome mixer tap and built-in oven and fridge/freezer.
Bedroom One
A good-sized double bedroom, carpeted and with pendant light, wall mounted heater, free standing double wardrobe and floor-to-ceiling windows overlooking the communal gardens.
Bedroom Two
Further double bedroom, carpeted and with pendant light, wall mounted heater, free standing double wardrobe and floor-to-ceiling windows overlooking the communal gardens.
Wet Room
Complete with tiling to water sensitive areas and including toilet, floating wash basin and chrome shower fittings. Also benefiting from shaver point, radiator, motion-activated light, hand rails, shelving and extractor.
Communal Carpark
Communal parking to the front, with Motability storage and to the rear, both with marked disability spaces. From front or rear, there are automatic doors (with secure key fob out of hours access) leading to the large entrance foyer, coffee lounge and restaurant.
Communal Gardens
The residents can enjoy a choice of two well-cared-for gardens, one with with water feature and both with trees, plants and seating areas.
Leasehold
The lease term is 125 years from 4 August 2014 so the remaining term is 115 years. There is a service charge, currently £502.70 per month, which covers all electricity, water and heating, which is provided centrally by Orbit (which manages the complex and decides on the provider). The charge also covers the communal facilities and services, shared by other residents. Orbit supplies hot and cold water, and heating and the maintenance of this supply is covered within the service charge. However, the owner is responsible for plumbing maintenance within the flat and for the Council Tax - and the flat is Band C. There are two fully equipped laundrettes in the complex, with industrial size washing machines and tumble driers, free to use by residents. There are also two rooms for depositing residents’ waste and recycling.
Location
Queensway Court is conveniently situated to the south of central Leamington Spa and close to Leamington Shopping Park, together with Sainsbury's, Aldi, and Morrisons supermarkets. Leamington Spa railway station is easily accessible, and Leamington’s town centre is less than a mile and a half, with its range of parks, shopping and leisure facilities. It is close to the excellent local road links to neighbouring towns and centres and the Midland motorway network.
Energy Efficiency and Environmental Impact

Although these particulars are thought to be materially correct their accuracy cannot be guaranteed and they do not form part of any contract.
Property data and search facilities supplied by www.vebra.com
























