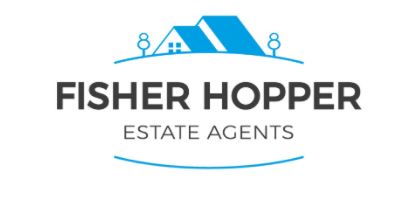2 Victoria Buildings, Lower Bentham
Offers Over £250,000
3 Bedroom House - Terraced
- No Onward Chain
- Spacious Mid Terrace House
- 3 Bedrooms
- Freehold
- Council Tax Band C
- EPC Rating E
- 2 Reception Rooms
- Off Road Parking
- Enclosed Rear Garden
- Catchment for QES & Settle College
Three storey Victorian terraced house offering two reception rooms, kitchen, three bedrooms and family bathroom with off road parking and enclosed rear garden.
An ideal family home in desirable village location.
Available without onward chain.
Property Description
Available without onward chain 2 Victoria Buildings is a charming and substantial Victorian home, thoughtfully arranged over three floors. The ground floor welcomes you with a spacious sitting room, an elegant dining room, and a well-appointed kitchen. Ascending to the first floor, you’ll find the main bedroom and a modern bathroom. The second floor completes the accommodation with two additional well-proportioned bedrooms.
This property also boasts a generous enclosed rear garden, perfect for outdoor living, and convenient off-road parking at the front.
A ready-to-move-in family home, offering ample space and comfort throughout.
Property Information
Freehold
Council Tax Band: C
EPC Rating: E
All mains services.
Low Bentham Location
Low Bentham is located on the western edge of North Yorkshire, close to Lancashire and Cumbria. The stunning Yorkshire Dales National Park is close by, along with the Forest of Bowland - an area of Outstanding Natural Beauty. Both the Lake District and Morecambe Bay can also be easily reached for great day trips. The village has a pub and is just over a mile from a good range of facilities in High Bentham including, shops, pubs, takeaways, bank, post office, primary school and surgery. The town has a train station on the Leeds/Lancaster line. Excellent secondary school options are available at Settle College and QES, Kirkby Lonsdale.
Ground Floor
Sitting Room
 4.63m x 4.54m (15'2" x 14'10" )Fitted carpet, radiator, open fire with tile surround, double glazed bay window to front.
4.63m x 4.54m (15'2" x 14'10" )Fitted carpet, radiator, open fire with tile surround, double glazed bay window to front.
Dining Room
 3.87m x 3.53m (12'8" x 11'6")Fitted carpet, radiator, double glazed window to rear aspect.
3.87m x 3.53m (12'8" x 11'6")Fitted carpet, radiator, double glazed window to rear aspect.
Kitchen
 Vinyl floor, range of wall and base units, double oven, hob and extractor hood, integrated fridge, space for washing machine and dishwasher, double glazed window, double glazed patio doors.
Vinyl floor, range of wall and base units, double oven, hob and extractor hood, integrated fridge, space for washing machine and dishwasher, double glazed window, double glazed patio doors.
First Floor
Bedroom One
 3.63m x 4.64m (11'10" x 15'2")Fitted carpet, radiator, two double glazed windows to front aspect.
3.63m x 4.64m (11'10" x 15'2")Fitted carpet, radiator, two double glazed windows to front aspect.
Bathroom
 Wood effect vinyl flooring, heated towel rail, double ended roll top bath, wash basin, shower cubicle, toilet, airing cupboard, double glazed window with textured glass.
Wood effect vinyl flooring, heated towel rail, double ended roll top bath, wash basin, shower cubicle, toilet, airing cupboard, double glazed window with textured glass.
Second Floor
Bedroom Two
 3.70m x 3.62m (12'1" x 11'10")Fitted carpet, radiator, double glazed window to front aspect.
3.70m x 3.62m (12'1" x 11'10")Fitted carpet, radiator, double glazed window to front aspect.
Bedroom Three
 3.86m x 2.73m (12'7" x 8'11")Fitted carpet, radiator, velux window.
3.86m x 2.73m (12'7" x 8'11")Fitted carpet, radiator, velux window.
External
 To front, parking space for one car
To front, parking space for one car
To rear, enclosed patio with established plants.
Energy Efficiency and Environmental Impact

Although these particulars are thought to be materially correct their accuracy cannot be guaranteed and they do not form part of any contract.
Property data and search facilities supplied by www.vebra.com































