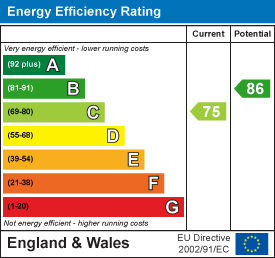
65 Commercial Street
Rothwell
Leeds, West Yorkshire
LS26 0QD
Bramble Square, East Ardsley, Wakefield
Offers Over £240,000
3 Bedroom House - Semi-Detached
- SPACIOUS OVER 3 FLOORS
- EXTENDED TO THE REAR
- POPULAR LOCATION
- ALLOCATED PARKING AND GARAGE
- CAR CHARGING POINT
- EPC C
- COUNCIL TAX C
*** EXCELLENT VALUE FOR MONEY***EXTENDED*** OPEN PLAN LIVING***,MUST BE VIEWED ***
East Ardsley, situated in the Wakefield district of West Yorkshire, is a charming village that combines rural appeal with convenient access to urban amenities. Known for its picturesque landscapes and tight-knit community, East Ardsley offers residents a peaceful living environment with local shops, schools, and parks.
The village benefits from excellent transport links, including proximity to the M1 motorway, which provides swift connections to Leeds, Wakefield, and other major cities in the region. Regular bus services further enhance connectivity, making it easy for residents to commute to nearby urban centers. This blend of serene village life and robust transport infrastructure makes East Ardsley an appealing choice for those seeking both tranquility and accessibility.
Entrance hallway, modern fitted kitchen with integrated appliances, living room, downstairs wc, living room, 3 double bedrooms, family bathroom and en-suite master bedroom.
Private enclosed garden with patio area, ample off street parking and garage, electric car charging
VIEWING HIGHLY RECOMMENDED, VIEW EARLY TO AVOID DISAPPOINTMENT.
Ground Floor
Entrance Hall
3.60m x 2.00m (11'10" x 6'7")Stairs to the first floor, door to w.c and door to:
WC
 1.90m x 0.79m (6'3" x 2'7")Low flush W.C, vanity wash hand basin, tiled walls, ladder rail double glazed window.
1.90m x 0.79m (6'3" x 2'7")Low flush W.C, vanity wash hand basin, tiled walls, ladder rail double glazed window.
Kitchen/Dining Room
 5.92m x 4.41m (19'5" x 14'6")Re fitted with a bespoke kitchen with ample wall and base units, contrasting counter tops, integrated appliances, breakfast bar area and seating area. Double glazed window, internal doors to
5.92m x 4.41m (19'5" x 14'6")Re fitted with a bespoke kitchen with ample wall and base units, contrasting counter tops, integrated appliances, breakfast bar area and seating area. Double glazed window, internal doors to
Living Room
 4.15m x 4.41m (13'7" x 14'6")Extended with Bi-fold door, feature wall with fire, T.V point.
4.15m x 4.41m (13'7" x 14'6")Extended with Bi-fold door, feature wall with fire, T.V point.
First Floor
Landing
Door to Storage cupboard.
Bedroom
 3.18m x 2.91m (10'5" x 9'7")Double bedroom to the front, double glazed window, and central heating radiator
3.18m x 2.91m (10'5" x 9'7")Double bedroom to the front, double glazed window, and central heating radiator
En-suite Shower Room
 1.74m x 1.40m (5'9" x 4'7")Comprising of a walk in shower cubicle, vanity wash hand basin and low flush w.c, tiled walls double glazed window.
1.74m x 1.40m (5'9" x 4'7")Comprising of a walk in shower cubicle, vanity wash hand basin and low flush w.c, tiled walls double glazed window.
Bathroom
 1.55m x 2.51m (5'1" x 8'3")Three piece suite with bath ad shower over vanity wash hand basin and low flush w.c, tilled walls.
1.55m x 2.51m (5'1" x 8'3")Three piece suite with bath ad shower over vanity wash hand basin and low flush w.c, tilled walls.
Bedroom
 2.51m x 4.41m (8'3" x 14'6")Double bedroom to the rear, double glazed window, and central heating radiator
2.51m x 4.41m (8'3" x 14'6")Double bedroom to the rear, double glazed window, and central heating radiator
Second Floor
Bedroom
 3.50m x 3.43m (11'6" x 11'3")Double bedroom, skylights and central heating radiator
3.50m x 3.43m (11'6" x 11'3")Double bedroom, skylights and central heating radiator
External
 To the front the property abuts the path. To the rear is a private enclosed garden with patio area, ample off street parking and garage, electric car charging point,
To the front the property abuts the path. To the rear is a private enclosed garden with patio area, ample off street parking and garage, electric car charging point,
Energy Efficiency and Environmental Impact

Although these particulars are thought to be materially correct their accuracy cannot be guaranteed and they do not form part of any contract.
Property data and search facilities supplied by www.vebra.com



