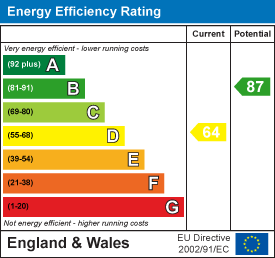
65 Commercial Street
Rothwell
Leeds, West Yorkshire
LS26 0QD
Main Street, Carlton, Wakefield
£130,000 Sold (STC)
1 Bedroom House - Mid Terrace
- NO CHAIN
- ONE BEDROOM MID TERRACE
- FITTED KICTHEN
- FITTED THREE PIECE SUITE
- GREAT LOCATION
- EPC D
- COUNCIL TAX A
***ONE BEDROOM MID TERRACE***FITTED KITCHEN***NO CHAIN***
This charming terraced property, currently offered for sale, is exquisitely neutral in its decoration, providing a blank canvas for prospective homeowners to put their unique stamp on. The house boasts a single, inviting reception room, featuring a traditional fireplace that serves as a stunning focal point, and high ceilings that enhance the sense of space.
The property houses a single kitchen, designed in a contemporary open-plan style. The kitchen is equipped with modern appliances and is bathed in an abundance of natural light, enriching the cooking and dining experience.
The residence offers one double bedroom, being spacious that provides ample space for personalization. The property contains one large bathroom, promising a relaxing and spacious area for personal care needs.
The location offers a plethora of benefits. Convenient public transport links ensure easy commuting, while nearby schools make it a viable option for families. Local amenities are within a stone's throw, offering a convenient lifestyle. Moreover, the presence of green spaces nearby offers a refreshing escape from the urban hustle.
Among the unique features, the property offers are a fireplace and high ceilings, adding a touch of character and elegance to the property. Given its attributes, this property is ideal for couples seeking a harmonious blend of comfort, convenience, and charm.
In conclusion, this neutrally decorated terraced property, with its unique features, convenient location, and functional spaces, is a fantastic opportunity for those looking to acquire a home that promises a wonderful lifestyle.
Ground Floor
Living Room
 3.95m x 4.05m (13'0" x 13'3")Feature fire place and surround, T.V point, double glazed window and entrance door.
3.95m x 4.05m (13'0" x 13'3")Feature fire place and surround, T.V point, double glazed window and entrance door.
Kitchen
 2.21m x 3.52m (7'3" x 11'7")Fitted kitchen, built in oven, hob and extractor, sink and drainer. Space for fridge freezer, plumbed for washing machine. Double glazed window and entrance door, stairs to the first floor.
2.21m x 3.52m (7'3" x 11'7")Fitted kitchen, built in oven, hob and extractor, sink and drainer. Space for fridge freezer, plumbed for washing machine. Double glazed window and entrance door, stairs to the first floor.
First Floor
Landing
Door to:
Bedroom 1
 3.20m x 4.04m (10'6" x 13'3")A good size double bedroom, double glazed window portioned to the front
3.20m x 4.04m (10'6" x 13'3")A good size double bedroom, double glazed window portioned to the front
Bathroom
 2.86m x 2.41m (9'5" x 7'11")A large bathroom with three piece suite, panelled bath with shower over, vanity wash hand basin and low flush W.C, wall mounted central heating radiator. double glazed window to the rear.
2.86m x 2.41m (9'5" x 7'11")A large bathroom with three piece suite, panelled bath with shower over, vanity wash hand basin and low flush W.C, wall mounted central heating radiator. double glazed window to the rear.
External
 To the front the property abuts the road and to the rear there is a shared hard standing.
To the front the property abuts the road and to the rear there is a shared hard standing.
Energy Efficiency and Environmental Impact

Although these particulars are thought to be materially correct their accuracy cannot be guaranteed and they do not form part of any contract.
Property data and search facilities supplied by www.vebra.com


