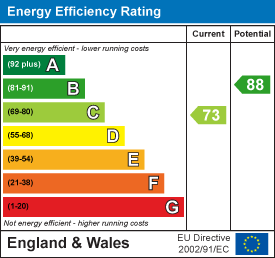
4 Wolsey Parade
Sherburn in Elmet
Leeds
North Yorkshire
LS25 6BQ
Burley Close, South Milford, Leeds
£265,000 Sold (STC)
3 Bedroom House - Semi-Detached
- STUNNING THROUGHOUT
- FULLY REFURBISHED
- NEW FITTED KITCHEN
- NEW BATHROOM
- NEWLY LANDSCAPED GARDEN
- GROUND FLOOR WC/PORCH
- ENVIABLE CUL DE SAC LOCATION
- ATTACHED GARAGE
- EPC Rating C
- Council Tax Band B
***STUNNING THROUGHOUT***TOTALLY REFURBISHED TO A HIGH STANDARD***NO CHAIN***
Set in a lovely village location this three bedroom semi-detached family home must be seen to be fully appreciated tucked away in a cul de sac location.
Having PVCu double-glazing and a gas central heating system. Briefly comprising; entrance hall with an extended area incorporating a ground floor WC, lounge and a modern fitted kitchen. Three first floor bedrooms with a family bathroom.
Ample parking to the drive with an extra gravel area to the front, and an attached garage. There is a superbly landscaped, well enclosed garden to the rear with a patio.
Set within easy reach of M62/A1/M1, Leeds, York and Selby. High demand is expected on this superb three bedroom semi-detached family home.
***Call now 24 hours a day, 7 days a week to arrange your viewing***
Ground Floor
Entrance Hall
 Having a laminate floor, central heating radiator, stairs to the first floor and a door to a storage cupboard.
Having a laminate floor, central heating radiator, stairs to the first floor and a door to a storage cupboard.
WC
 Fitted with a two piece suite, vanity wash hand basin with a storage cupboard below and a low flush W.C. Laminate floor, central heating radiator, wall mounted central heating boiler and a PVCu double-glazed window to the front.
Fitted with a two piece suite, vanity wash hand basin with a storage cupboard below and a low flush W.C. Laminate floor, central heating radiator, wall mounted central heating boiler and a PVCu double-glazed window to the front.
Fitted Kitchen
 2.85m x 3.08m (9'4" x 10'1")Re-fitted in May 2023 with a range of shaker style wall and base units with roll edge worktops and a one and a half bowl stainless steel sink and drainer with a contemporary chrome 'pull out' style mixer tap, built-in oven, hob with an extractor over, plumbed for a washing machine, space for a fridge/freezer, a breakfast bar area and a PVCu double-glazed window to the front.
2.85m x 3.08m (9'4" x 10'1")Re-fitted in May 2023 with a range of shaker style wall and base units with roll edge worktops and a one and a half bowl stainless steel sink and drainer with a contemporary chrome 'pull out' style mixer tap, built-in oven, hob with an extractor over, plumbed for a washing machine, space for a fridge/freezer, a breakfast bar area and a PVCu double-glazed window to the front.
Living Room
 3.82m x 4.93m (12'6" x 16'2")'L' shaped room with a T.V point, central heating radiator, PVCu double-glazed window and French doors over looking the rear garden.
3.82m x 4.93m (12'6" x 16'2")'L' shaped room with a T.V point, central heating radiator, PVCu double-glazed window and French doors over looking the rear garden.
First Floor
Landing
2.01m x 1.89m (6'7" x 6'2")PVCu double-glazed window to the side and a loft hatch.
Bedroom One
 3.38m x 2.94m (11'1" x 9'8")Light and airy, with a central heating radiator and a PVCu double-glazed window.
3.38m x 2.94m (11'1" x 9'8")Light and airy, with a central heating radiator and a PVCu double-glazed window.
Bedroom Two
 3.30m x 2.94m (10'10" x 9'8")Light and airy, with a central heating radiator and a PVCu double-glazed window.
3.30m x 2.94m (10'10" x 9'8")Light and airy, with a central heating radiator and a PVCu double-glazed window.
Bedroom Three
 2.25m x 2.28m (7'5" x 7'6")Light and airy, with a central heating radiator and a PVCu double-glazed window.
2.25m x 2.28m (7'5" x 7'6")Light and airy, with a central heating radiator and a PVCu double-glazed window.
Bathroom
 2.32m x 1.89m (7'7" x 6'2")Re-fitted in May 2023 with a three piece white suite comprising; 'P'-shaped bath with a shower and glass screen over, built-in vanity wash hand basin and a low flush W.C with a built-in cupboard below. Radiator and a PVCu double-glazed window.
2.32m x 1.89m (7'7" x 6'2")Re-fitted in May 2023 with a three piece white suite comprising; 'P'-shaped bath with a shower and glass screen over, built-in vanity wash hand basin and a low flush W.C with a built-in cupboard below. Radiator and a PVCu double-glazed window.
External
To the front there is a driveway leading to the attached garage which has timber doors, a gravelled area and a flagged area. To the rear there is a neat lawn garden which is fenced and private, a porcelain flagged patio, an outside water tap and a rear entrance door into the garage.
Energy Efficiency and Environmental Impact

Although these particulars are thought to be materially correct their accuracy cannot be guaranteed and they do not form part of any contract.
Property data and search facilities supplied by www.vebra.com



