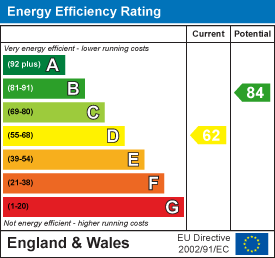
Complete Estates
1 Binswood Street
Leamington Spa
Warwickshire
CV32 5RW
Rugby Road, Cubbington, Leamington Spa
Offers Over £330,000
3 Bedroom House - Detached
- 1930's Detached
- Three Double Bedrooms
- Three Spacious Reception Rooms
- Kitchen
- Conservatory
- In Need Of Modernisation
- Plenty Of Drive
- Courtyard Garden
- Village Location
- No Chain
A three bedroom 1930s detached home on the outskirts of Cubbington Village- in need of some modernisation. The property comprises an entrance hall, three good-sized reception rooms and a kitchen that leads to the conservatory. There are three double bedrooms and a spacious bathroom. There is a courtyard, a low-maintenance garden with a gate to the parking and a large corner frontage with plenty of off-street parking. This home is offered no onward chain within easy reach of the Warwickshire countryside- with Hunningham, Offchurch, and Weston-Under-Wetherley villages a short drive away. and Leamington town centre is around a 10-minute drive.
It's in the details...
Entrance Hall
Timber laminate flooring, coving, staircase rising to the first floor with new carpets there are 1930s painted doors through to the three reception rooms and open doorway through to the kitchen.
Living Room
With a continuation of timber effect laminate flooring, coving, a radiator, a uPVC double glazed window to the front elevation and a uPVC double glazed box bay window to the side.
Family Room
With a continuation of timber effect laminate flooring, coving, a radiator, a uPVC double glazed window to the front elevation and a uPVC double glazed window to the side.
Sitting Room
With a new carpet, a radiator and a uPVC double glazed window.
Kitchen
White gloss kitchen with dark worktops, a double oven, four ring electric hob, black tiled splash-back and extractor over. There’s a single bowl stainless steel sink with mixer tap and drainer, space and plumbing for washing machine, downlights, coving, a uPVC double glazed window, arched window through to the conservatory as well as an arch doorway through to the conservatory.
Conservatory
Polycarbonate timber roof, timber double glazed windows, plastered brick base, electrics and uPVC double glazed french doors to the garden
Landing
With new carpet, a uPVC double glazed window, and doors to the bedrooms and bathroom. There is a loft hatch to the very open loft space which is boarded with electrics and a ladder.
Bedroom One
A huge double bedroom with two uPVC double glazed windows and a radiator.
Bedroom Two
A spacious double bedroom with a radiator and two uPVC windows
Bedroom Three
A spacious bedroom with a uPVC double glazed window radiator.
Bathroom
Fitted with a white suite with toilet sink, bath, shower with glass shower door cupboard housing the Potterton boiler, a uPVC double glazed window and a radiator
Courtyard Garden
A low-maintenance slabbed courtyard garden. Enclosed with a new fence and gate through to the front.
Front & Parking
A huge front corner garden which has a small height brick wall with coping stones. There’s an area lawn area block paved drive as well as a cement drive.
Location
This property is well positioned on the outskirts of Cubbington just North/East of Leamington Spa, close to Telford Infants & Juniors Schools, two primary schools in Cubbington and the popular North Leamington School- Leamington Spa also has a range of further state and private and grammar schools in the area to suit most requirements including Warwick Boys as well as Warwick Prep and Kings High School for Girls in Warwick. The town has beautiful parks and a popular array of bars, cafés and boutique shops on offer. It is ideally situated for the commuter, with the A46 and the M40 close by. There is an excellent rail service from Leamington station and Warwick Parkway with trains running to both Birmingham and London Marylebone.
Energy Efficiency and Environmental Impact

Although these particulars are thought to be materially correct their accuracy cannot be guaranteed and they do not form part of any contract.
Property data and search facilities supplied by www.vebra.com






























