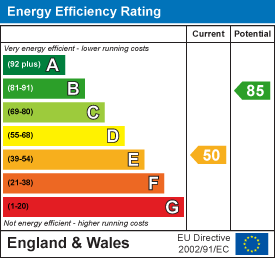
Complete Estates
1 Binswood Street
Leamington Spa
Warwickshire
CV32 5RW
Meadow Road, Warwick
Offers Over £285,000 Sold
2 Bedroom House - Terraced
- Mid Terrace Home
- Extended Open Plan Kitchen/Diner
- Separate Living Room
- Immaculately Presented
- Two Double Bedrooms
- Bathroom With Four Piece Suite
- Courtyard Garden
- Bifold Doors Out Into The Garden
- Double Glazing Throughout
- Potential For Loft Conversion STPP
Introducing a charming two-bedroom mid-terrace home within Warwick, beautifully enhanced by its current owners. This characterful property features an inviting entrance hallway leading to a cozy living room and a spacious, open-plan kitchen/diner that has been thoughtfully extended with bifolds into the garden, creating an ideal space for entertaining. Upstairs, you'll find two generously sized double bedrooms and a well-appointed bathroom. Outside, the secure rear courtyard offers a mix of part-walled, part-fenced boundaries and gated rear access. A perfect blend of modern comfort and traditional charm, this home is ready to move into and enjoy.
Positioned just off Emscote Road this property sits close to local amenities and offers the convenience of easy access to both Warwick and Leamington town centres.
Entrance Hall
Royal blue painted entrance door leading into the entrance hallway with three-quarter high panelling, limestone tiled flooring, coat hanging space and doors leading to;
Living Room
Separate cosy living room UPVC double glazed window to the front elevation with fitted wooden shutters, feature focal point fireplace surround with white fitted cupboards and book shelving either side of the chimney breast. Also including wall mounted radiator and pendant light.
Open Plan Kitchen/Diner
Open plan dining kitchen area with a continuation of limestone flooring throughout, a range of high and low level white painted wooden kitchen units with brushed chrome fittings, quartz worktops and tiled white splashback. Integrated appliances include a Bosch gas hob, Bosch electric oven, washing machine, integrated microwave, Becco dishwasher and Belfast sink with mixer tap. There is then further space for fridge freezer. Kitchen also houses a combination boiler.
Stairs Rising To First Floor & Landing
Painted black stairs with a carpet runner, panelled walls leading to a carpeted landing with a continuation of three-quarter height wall panelling, access to loft hatch and white painted fire doors flowing off into;
Master Bedroom
A well sized double room with UPVC double glazed window to the front elevation, a full wall of fitted wardrobes with panelled painted doors and ceiling pendant.
Bedroom Two
A further double bedroom with feature wall panelling, wood effect flooring, double glazed window to the rear elevation, wall mounted radiator and ceiling pendant.
Bathroom
An elegant bathroom with four piece suite, white brick effect wall tiling and feature monochrome patterned tiled flooring. The bathroom includes a freestanding bath complete with freestanding tap, double shower with contrasting black framed glass, black rainfall shower and black handheld head, toilet and wash basin with chrome taps. Also benefiting from obscure double glazed window to the rear elevation, heated towel radiator and pendant ceiling light.
Rear Garden
A low maintenance secure courtyard garden accessed via the bifold doors with large patio and part walled, part fenced with gated rear access. Out the back gate you can enjoy St. Nicholas Park just a short walk from your garden.
Drawings
The current owners have provided drawings for a potential loft conversion, they are more than happy to share this with prospective buyers so that the property can be extended subject to planning and regulations if someone wishes. Please contact the office for details.
Location
Meadow Road is ideally located between Warwick and Leamington Spa, offering a great position if working in either town. It also has great access to major road links including M40 and A46. Both Leamington Spa and Warwick stations are within an easy walk or short drive away, with direct rail links to London, Birmingham and the South Coast. The house is situated close to local amenities such as bars and restaurants, with a large supermarket on its doorstep. Ample green spaces, parks such as Victoria Park & St Nicholas Park, riverside walks and open countryside are all within walking distance.
Energy Efficiency and Environmental Impact

Although these particulars are thought to be materially correct their accuracy cannot be guaranteed and they do not form part of any contract.
Property data and search facilities supplied by www.vebra.com






























