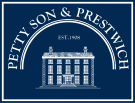
11 Woodbine Place, Wanstead
London
E11 2RH
Overton Drive, Wanstead
Offers In Excess Of £1,350,000 Sold (STC)
4 Bedroom House
- Substantial four bedroom home
- 160 foot rear garden
- Furnishable entrance hall
- Two large receptions
- Kitchen/breakfast room with generous utility
- Tanked cellar with electrics
- Attached garage with parking for three vehicles
- Ground floor W.C/Shower room
- Contemporary bathroom
- 0.5 Miles from Wanstead Station and High Street
*SOLD BY PETTY SON & PRESTWICH* Petty Son & Prestwich are thrilled to offer this exceptionally characterful four-bedroom home, boasting an outstanding 160 foot garden and scope to further improve and extend (STPC).
This exceptionally characterful family home is packed full of original features and enjoys both the convenience of being a short walk from Wanstead Station and High Street and Station (0.5 Miles) with its fantastic array of independent boutiques, bars and restaurants. The grounds of Wanstead Park and surrounding forest land are 0.6 miles in the opposite direction, meaning scenic walks and bike rides are just over a ten-minute walk away throughout the year; the perfect balance of city and countryside on your doorstep.
With scope to further extend, the property already looks the part, with wide driveway able to accommodate three cars, covered balcony and attached garage with electric ‘Garador’ garage door. This impressive feel continues as you enter the home, with a furnishable hallway still retaining a decorative plate rack and inbuilt china cupboard, leading to two generous reception rooms. Like the majority of the home, the formal reception to the front is generous and full of character features, with the central, open fireplace providing a stunning focal point. The rear reception provides an additional superb reception room and connects to the property’s kitchen/diner via brick foundation, conservatory style extension. The wooden, shaker style kitchen/breakfast room is also accessible from the hallway and offers a great deal of storage, and the adjoining generous utility room provides further generous amount of storage and space for a range of appliances. From the utility room, there is a lean-to currently used as a green-house and further storage room. There is also a handy ground floor W.C & shower room from the ground floor and access to a tanked cellar complete with electrics.
To the first floor there are four bedrooms, three of which are exceptionally spacious doubles with fitted wardrobes offering useful storage and the two rear bedrooms enjoying double glazed casement windows. The large single bedroom also enjoys the unique feature of overlooking ‘The basin’ from its covered balcony – once part of Wanstead House’s many ornamental lakes but now incorporated into the grounds of Wanstead Golf Club. The contemporary bathroom finished the fist floor accommodation. There is a good-sized loft which could be converted to provide further accommodation if desired (STPC).
The rear garden is an incredibly impressive size, with options to reimagine the ground floor by way of extension without compromise on outside space (STPC). There are two vast patios which bookend the garden with a large swathe of lawn, edged with well stocked flower beds, in between. The Conservatory at the rear of the garden is attached to a large, original, brick-built workshop which could be converted into a fantastic home office, garden room or gym.
EPC Rating: E43
Council Tax Band: G
Reception Room
4.85m x 4.50m (15'11 x 14'9)
Dining Room
5.21m x 3.63m (17'1 x 11'11)
Kitchen
4.09m x 3.23m (13'5 x 10'7 )
Sun Room
4.29m x 2.51m (14'1 x 8'3 )
Bedroom
5.00m x 4.11m (16'5 x 13'6)
Bedroom
5.21m x 3.61m (17'1 x 11'10)
Bedroom
4.14m x 3.30m (13'7 x 10'10)
Bedroom
3.81m x 2.79m (12'6 x 9'2 )
Workshop
3.00m x 2.39m (9'10 x 7'10)
Garage
5.16m x 2.21m (16'11 x 7'3)
Energy Efficiency and Environmental Impact

Although these particulars are thought to be materially correct their accuracy cannot be guaranteed and they do not form part of any contract.
Property data and search facilities supplied by www.vebra.com
























