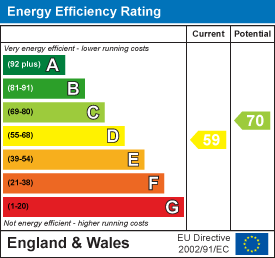
19 Richardson Road
Hove
East Sussex
BN3 5RB
Titian Road, Hove
Guide price £900,000 Sold
3 Bedroom House - Detached
- DETACHED HOUSE
- THREE RECEPTION ROOMS
- THREE DOUBLE BEDROOMS
- REFURBISHED KITCHEN & BATHROOM
- EXTENDED GROUND FLOOR
- GOOD SIZE WELL ESTABLISHED GARDEN
- DOUBLE GLAZED THROUGHOUT
- GROUND FLOOR CLOAKROOM
- SOUGHT AFTER HOVE LOCATION
- EASY ACCESS TO THE SEAFRONT AND STATIONS
This beautiful detached house boasts not only a prime location in Hove but also a wealth of fantastic features that make it a perfect family home.
As you step inside, you are greeted by two spacious reception rooms, offering plenty of space for entertaining guests or simply relaxing with your loved ones. The property also comprises three well-appointed bedrooms, providing ample space for the whole family to unwind and rest comfortably.
The extended ground floor adds an extra touch of luxury, creating a versatile living space that can be tailored to suit your lifestyle.
One of the standout features of this property is its landscaped grounds and garden. Imagine enjoying a cup of tea in the serene surroundings of your own outdoor oasis, perfect for hosting summer barbecues or simply soaking up the sun.
Don't miss out on the opportunity to make this wonderful property your own. Contact us today to arrange a viewing and take the first step towards owning your dream home in Hove.
Location
Titian Road is in a highly desirable area, it is situated North of New Church Road near to Richardson Road where you can find a local butchers, coffee shop, organic green grocers, beauty rooms, newsagents and more. A more comprehensive range of shops can be found close by in Portland Road, along with regular bus services giving direct access to Hove's George Street, Church Road thoroughfare and Brighton city centre. For the commuters there is a choice of main line train stations just under a mile away in Victoria Road, Portslade and Hove Station which is little over a mile in distance; both have direct links to London Victoria. Within the area there are many parks and recreational areas and of course Hove seafront and lagoon where you can enjoy sea front walks and water sports. There is also a selection of local, nursery, primary and middle schools in the area in addition to all the amenities, eateries and entertainment venues making it an ideal choice for families or professionals alike.
Accomodation
The bright and spacious entrance hall is welcoming and provides access to all principle rooms as well as the original staircase rising to the first floor gallery landing, varnished original floorboards continue through to the two reception rooms . On the ground floor there is a west facing reception room with open fire place and electric fitted blinds fitted, the second reception room also could have an open fireplace re-instated if required. The recently refurbished kitchen includes integrated appliances and a Quooker hot water tap, a utility cupboard houses the boiler and has provision for a washing machine. The real 'wow' factor is the open plan Living room diner that expands the full width of the property with views over the well designed rear garden.
The ground floor also has a good size cloakroom and understair storage, upstairs the gallery landing has natural light flowing throughout, original varnished floorboards continue throughout the bedrooms and again, add character and charm to this home. All of the bedrooms have fitted storage and high ceilings. The well designed contemporary family bathroom has been refurbished in recent years so is beautifully finished and includes a shower bath with wall mounted concealed fittings.
Garden and Grounds
The charming front garden has lot's of curb appeal, a brick path leads to the open porch and front door then around to the gated side access and rear garden, all the grounds are exceptionally well designed with low maintenance in mind.
The back garden is well planted with mature shrubs and small trees, it is approximately 43'11 x 27'4 in size. There are raised floral boarders, decked and patio areas, shed with power and lighting and there is also a water feature providing a calm and tranquil space to relax.
Additional Information
EPC rating: D
Council tax: E
Parking zone: W
Tenure: Freehold
Internal measurement: 136 Square metres / 1,464 Square feet
Energy Efficiency and Environmental Impact

Although these particulars are thought to be materially correct their accuracy cannot be guaranteed and they do not form part of any contract.
Property data and search facilities supplied by www.vebra.com





















