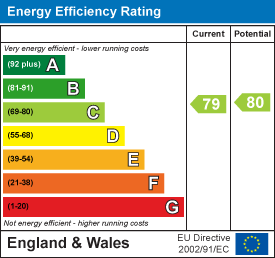
11 Woodbine Place, Wanstead
London
E11 2RH
Church Hill, Loughton
Asking Price £300,000 Sold (STC)
1 Bedroom Flat
- One double bedroom apartment
- Small, gated development
- Located to the rear, overlooking the communal grounds
- Separate, modern kitchen
- Lounge/diner with private, Westerly facing balcony
- Fully tiled bathroom with shower over bath
- Garage en-bloc & communal parking
- Long lease
- 0.2 Miles from Forest land
- 0.2 Miles from Loughton High Road
*SOLD BY PETTY SON & PRESTWICH* Petty Son & Prestwich are excited to offer this one bedroom apartment, located at the back of a gated development, with private Balcony and garage, moments from Loughton’s wide range of amenities and Forest Land.
Positioned at the back of a purpose built development, enjoying a favourably peaceful setting with all the convenience of having swathes of Forest Land and a wide range of shops, cafés and amenities a short 0.2 miles away, it would be hard to find a more convenient location. Transport links include Loughton Central Line, local bus routes and easy road access to the M11, M25 and North Circular. One of just eleven apartments, this small development has the benefit of a private garage en-bloc with electric door, communal parking and security gates to the front. The apartment is located on the first floor and is accessed by stairs via a wide, well presented communal lobby.
Once inside, all rooms lead from a central corridor which also provides three storage cupboards for storing shoes, bags and utility items. Modern throughout and naturally bright by virtue of wide windows in the kitchen, bedroom and lounge/dining area, the apartment also enjoys the leafy views to the rear of the development. A separate, modern kitchen ensures cooking smells are be kept at bay away from the lounge/dining room, whilst a retro serving hatch conveniently allows food and drinks to be passed through. The private balcony that runs off of the main living space is a good size and benefits from a Westerly facing ensuring there is sun until late evening. The double bedroom has a large built in double wardrobe and is serviced by a fully tiled bathroom with shower over bath. The property further benefits from a long lease so there is no need to worry about additional, costly fees for renewal.
EPC Rating: C79/C80
Council Tax Band: C
Lease Information: 999 years from 25th December 1982 (757 Years remaining)
Service Charge: £1,548 per annum (reviewed annually)
Ground Rent: N/A
Lounge/Diner
4.60m x 3.35m (15'1 x 11'0)
Kitchen
4.57m x 1.68m (15'0 x 5'6)
Bedroom
4.60m x 2.59m (15'1 x 8'6)
Energy Efficiency and Environmental Impact

Although these particulars are thought to be materially correct their accuracy cannot be guaranteed and they do not form part of any contract.
Property data and search facilities supplied by www.vebra.com















