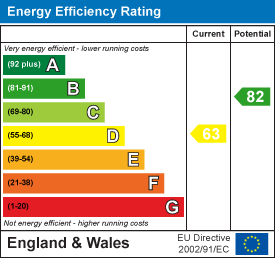
Complete Estates
1 Binswood Street
Leamington Spa
Warwickshire
CV32 5RW
Brownlow Street, Leamington Spa
Offers Over £525,000 Sold (STC)

3 Bedroom House - Terraced
- Victorian 1900's Terrace
- Three Bedrooms
- Two Reception Rooms
- Breakfast Kitchen
- Three Chamber Cellar
- Prestigious North Leamington
- West Facing Rear Garden
- Detached Garage
- Close To Town Centre
- Offered with No Chain
This charming late Victorian mid-terrace home is nestled in the prestigious conservation area of North Leamington, just a short stroll from the vibrant town centre, beautiful parks and the train station. The property boasts an inviting entrance hall, a bay-fronted living room, a spacious dining room, and a beautifully appointed Quartz-fitted kitchen with an adjacent breakfast room featuring bi-folding doors that open to the outdoors. Additional highlights include a versatile three-chamber cellar, three well-proportioned bedrooms and a stylish bathroom. The west-facing garden provides a private retreat, complemented by a detached garage at the rear. Perfectly situated for families seeking the North Leamington School catchment area and easy access to town amenities. The property is offered with no onward chain.
It’s in the details…
Entrance Hall
Timber painted entrance door with windows and light well above leads into the hallway, which has modern engineered oak herringbone flooring. A carpeted staircase leads to the first floor there is a radiator and painted timber doors to the living room and dining room.
Living Room
A cosy living room, which has coving to ceiling, picture rail, alcove shelving and a painted timber fireplace with a tiled hearth & back plate and there is a coal effect gas fire. There is a double radiator and aluminium double glazed bay window to the front, with modern fitted shutters.
Dining Room
With a continuation of the engineered oak herringbone flooring, a very stylish open brick fireplace with painted timber surround. There is two-tone decoration separated by a picture rail. There is a double wall mounted radiator, a large aluminium double glazed window and a large opening through to the breakfast kitchen.
Kitchen
An in-frame timber-painted kitchen with cupboards, drawers and brushed chrome handles which includes space and plumbing for a washing machine, double fitted Neff oven, four-ring gas hob, a fitted slimline dishwasher, a single bowl stainless steel sink with mixer tap and drainer. Finished with marble worktops. Fitted with Karndean effect flooring, alcove shelving, a timber original door down to the seller there is a wall-mounted gas Worcester boiler, extractor and an aluminium double glazed window to the side. There is a large opening through to the breakfast area.
Breakfast Room
With a continuation of the Karndean tiled effect flooring, lofted ceiling with two Velux windows, down-lights, a tall white traditional two-column radiator, modern aluminium bi-folding doors with remote control blinds as well as two matching double glazed side windows.
Basement
Brick steps lead down to the three chamber cellar, which runs front to back with good head height in two chambers. There is an original window to the garden as electrics and lighting.
Landing
A spacious carpeted landing with painted balustrade, loft hatch, painted timber doors through to the three bedrooms and bathroom.
Bedroom One
Spacious re-plastered bedroom with high ceilings and aluminium double glazed bay window to the front, fitted in-frame painted timber wardrobes with high-level cupboards, a radiator and decorative fireplace.
Bedroom Two
Double bedroom with high ceilings, being plastered and also decorated with feature wallpaper. There is an aluminium double glazed window to the rear, a painted decorative fireplace and a radiator.
Bedroom Three
Single bedroom with a radiator and a double glazed aluminium window.
Bathroom
Compact bathroom, which has a bath with bi-folding shower screen and thermostatic main shower over. There is a toilet, floating hand basin chrome taps, radiator, aluminium double glazed window and tiled splash-backs.
Rear Garden
A West facing rear garden which is laid to lawn with a deck terrace and step down. There is deep bedding areas full of plants and flowers. There is a slabbed pathway that leads to the gate to the rear lane and a door through to the garage.
Garage
A brick-built detached garage with power, lighting and an up-and-over door. Pedestrian door also.
Front Garden
Lawned rear garden, a pathway to the rear gate to the back lane and a door to the garage.
Location
This Victorian home is situated in a quiet & trendy position just off Lillington Road, in a highly regarded residential address. Dating from the 1900s, this terrace is in a sought-after conservation area, walking distance from the town & train station. Leamington Spa is famous for its Jephson's Gardens on the banks of the River Leam. There is a wealth of elegant properties, especially the Victorian and Georgian heritage, which Leamington is renowned for. Leamington has a diverse range of boutiques, high street shopping, cafés, restaurants, bars and activities for all ages. The area has some excellent schools, notably Arnold Lodge and Kingsley School for Girls in Leamington Spa, Warwick Boys School and Kings High School for Girls. Public schools locally are North Leamington School, St Peter's Catholic Primary School, and St Paul's CofE Primary School. Spa Leamington Spa (trains to London Marylebone from 70 mins and Birmingham from 31 mins), Warwick 2.5 miles, Warwick Parkway Station 2.5 miles (trains to London Marylebone from 69 mins), M40 (J13 & J15) 4 miles, Stratford upon Avon 11 miles, Coventry 8.4 miles (trains to London Euston from 61 mins), Birmingham International Airport 17 miles, Birmingham City Centre 18 miles (distances and times approximate).
Energy Efficiency and Environmental Impact

Although these particulars are thought to be materially correct their accuracy cannot be guaranteed and they do not form part of any contract.
Property data and search facilities supplied by www.vebra.com




























