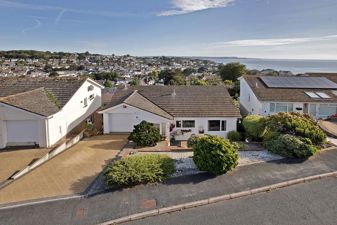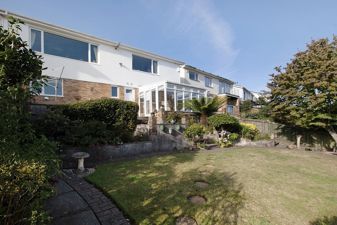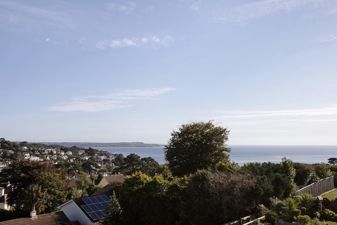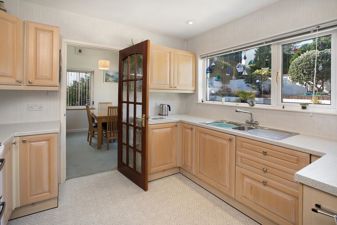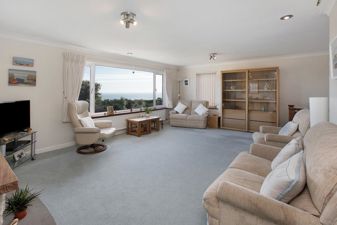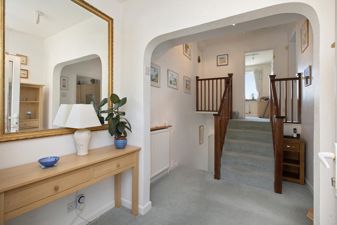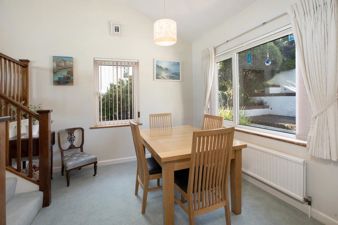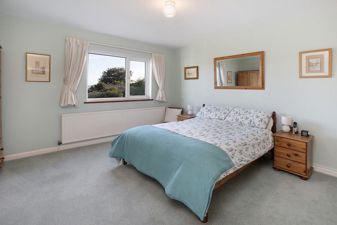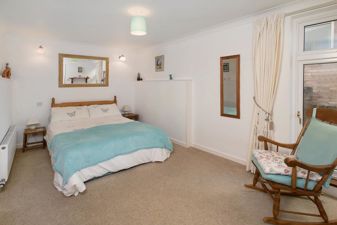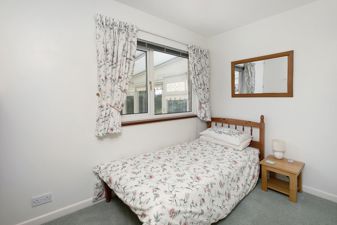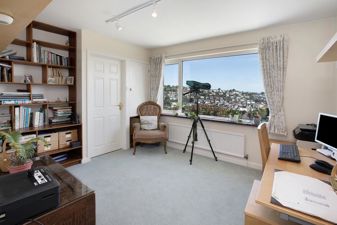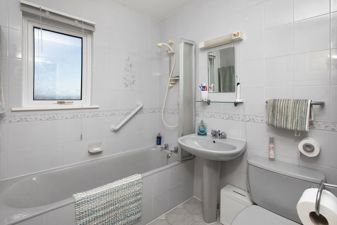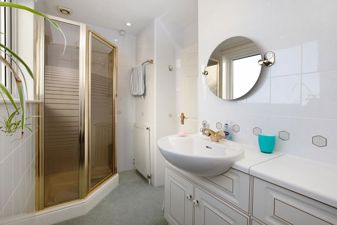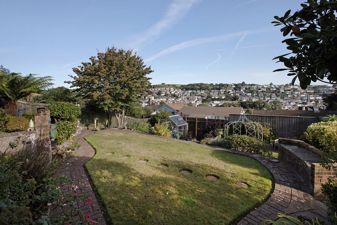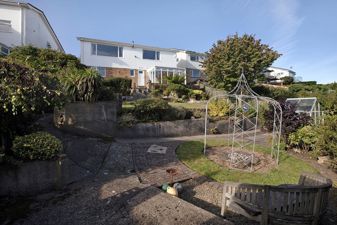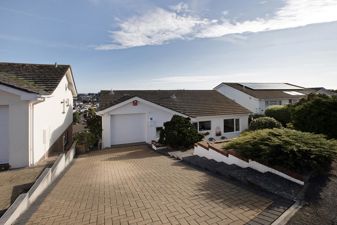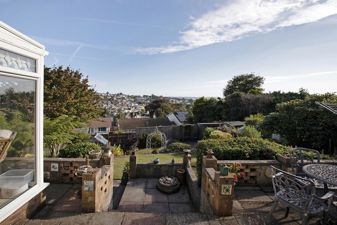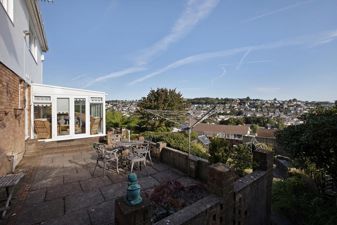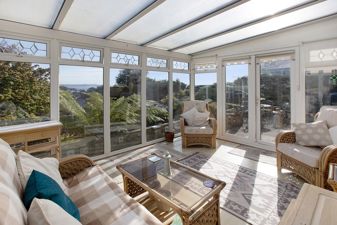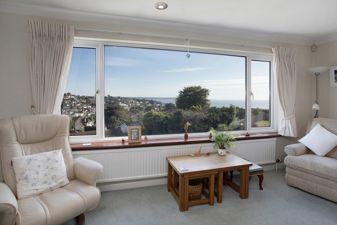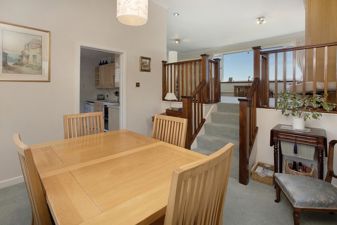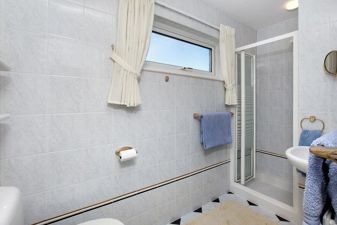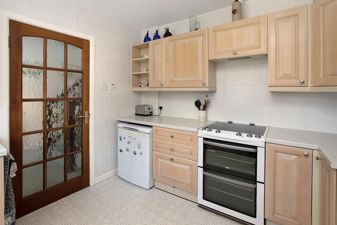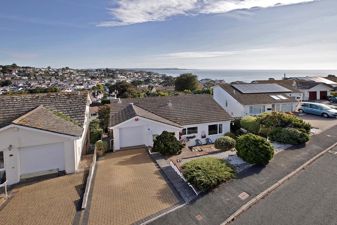
9 Queen Street
Dawlish
Devon
EX7 9HB
West Cliff Park Drive, Dawlish
GuidePrice £500,000
4 Bedroom Detached
- DETACHED WELL PROPORTIONED PROPERTY ON THE WESTERN SIDE OF DAWLISH
- ENJOYING STUNNING VIEWS OUT TO SEA
- RECEPTION HALL, SITTING ROOM
- KITCHEN, DINING ROOM, CONSERVATORY
- FOUR BEDROOMS, ONE EN-SUITE
- FAMILY SHOWER ROOM, BATHROOM
- GARAGE, PARKING, UNDER HOUSE STORAGE
- FRONT AND REAR GARDENS
DETAILS
A fantastic opportunity to purchase this four bedroom detached house situated on the west side of Dawlish enjoying stunning views over the town, coastline and out to sea. The property offers well proportioned accommodation briefly comprising; reception hall, sitting room, kitchen, dining room, four bedrooms (one with en-suite), family shower room, bathroom, conservatory, garage, under house storage area, driveway parking, gardens. An early viewing comes highly recommended.
Obscure glazed uPVC front door with matching side window opens into...
RECEPTIONHALL Radiator, power points. Stairs ascending and descending to main rooms. Multi-paned door through to...
KITCHEN With uPVC double glazed window to front, comprehensive range of wall and base units with roll top work surface over, inset one and a half bowl stainless steel sink drainer, space for electric cooker with extractor above, space for fridge, tiled splash backs. Multi-paned door through to...
DININGROOM Dual aspect with uPVC double glazed window to front and side. Radiator, power point. Stairs rising to...
SPACIOUSLIVINGROOM With large uPVC double glazed window to rear enjoying stunning sea and coastal views, two radiators, power points, television aerial connection point, fireplace housing gas fire.
BEDROOM With uPVC double glazed window to rear enjoying a similar outlook to that of the living room. Radiator, power points, telephone socket. Door through to...
EN-SUITESHOWERROOM With obscure uPVC double glazed window to side, white suite comprising concealed cistern flush WC, inset wash hand basin set into vanity unit, glazed shower enclosure with mains fed shower, extractor fan, radiator.
An internal door giving access through to GARAGE.
LOWERGROUNDFLOORLEVEL
HALLWAY With large airing cupboard with factory lagged hot water cylinder, timber shelving. Additional storage cupboard with timber slatted shelving. Power points. A uPVC double glazed back door gives access to the rear garden. Radiator.
BEDROOMONE With uPVC double glazed window to rear, radiator, power points, range of built in wardrobes with space for dressing table.
FAMILYBATHROOM Obscure uPVC double glazed window to rear, coloured suite comprising close coupled WC, pedestal wash hand basin, panelled bath with mains fed shower, folding glazed shower screen, heated ladder towel rail, tiled splash backs.
BEDROOMTWO With uPVC window to side, radiator, power points. A door gives access to under house storage area providing extensive additional storage.
SHOWERROOM With obscure uPVC double glazed window to side, white suite comprising close coupled WC, wall mounted wash hand basin, shower enclosure with folding glazed door and wall mounted electric shower, shaver socket, radiator, space and plumbing for washing machine and tumble dryer.
BEDROOMTHREE With uPVC double glazed window to rear, radiator, power points, storage cupboard.
Accessed externally is a...
CONSERVATORY/SUNROOM With polycarbonate roof.
OUTSIDE To the front is DRIVEWWAY PARKING ahead of the INTEGRAL GARAGE with roller door, power and light. The front garden has been arranged for ease of maintenance and is arranged as paved terraced areas, perfect for displaying potted plants. To the rear there is a good sized paved patio area, perfect for entertaining or alfresco dining. Outside water tap. There is a central area of lawn bordered by an array of mature plants and shrubs, with the lower area having a greenhouse and garden shed. Further area of hardstanding. Side pathways extend to each side of the property with timber gates giving access to the front.
MATERIAL INFORMATION - Subject to legal verification
FreeholdE
Council Tax Band
---------------------------------------------------------------------------------
Although these particulars are thought to be materially correct their accuracy cannot be guaranteed and they do not form part of any contract.
Property data and search facilities supplied by www.vebra.com
