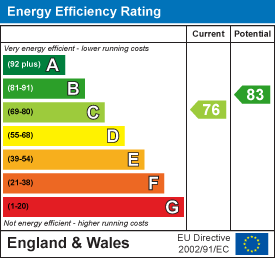
19 Richardson Road
Hove
East Sussex
BN3 5RB
Hammy Lane, Shoreham-By-Sea
Guide price £625,000 Sold (STC)
4 Bedroom House - Semi-Detached
- COMPLETELY REFURBISHED FOUR BEDROOM HOME
- NEW KITCHEN WITH HIGH END APPLIANCES
- TWO BATHROOMS
- WEST FACING REAR GARDEN
- LARGE DRIVE FOR OFF ROAD PARKING
- OPEN PLAN KITCHEN DINER/LIVING SPACE
- MOVE IN READY
- HIGH QUALITY FLOORING THROUGHOUT
- WARRENTIES FOR ALL NEW APPLIANCES
- NEW BOILER
Guide Price ** £625,000 to £650,000 **
Welcome to this stunning four-bedroom semi-detached home, located in Shoreham-By-Sea. This property boasts a spacious 1,425 sq ft of living space, perfect for a any family.
Upon entering, you are greeted by a beautifully refurbished interior that has been finished to a high standard and all lighting is long life LED for energy efficiency. The open-plan ground floor layout creates a seamless flow between the kitchen, dining and living space, making it ideal for entertaining guests or simply relaxing with your loved ones. The property features a bespoke kitchen that is sure to impress any aspiring chef, adding a touch of luxury to the home with a Bora venting hob and Taj Mahal granite surfaces. In this amazing open plan entertainment and living space the interior design has an attractive palette and a beautifully designed indoor garden which brings nature into your home.
The property is arranged over two floors with two newly fitted luxury bathrooms which both include a massage shower.
One of the many highlights of this property is the west-facing rear garden, perfect for enjoying the afternoon sun or hosting summer barbecues. To the front of the property there is off road parking suitable for several vehicles ensures that parking will never be an issue for you or your guests and there is gated access side access to the rear garden.
Don't miss out on the opportunity to own this beautiful home that combines modern living and technology. Contact us today to arrange a viewing and make this property your own slice of paradise in Shoreham-By-Sea.
Location
This property is situated in a sought after residential part Shoreham, an ideal location with easy access to the fashionable Shoreham High street that has an array of pubs, restaurants and independent shops, as well as the harbour and local beach. Shoreham train station is nearby and transports links are good with regular bus services affording access to the surrounding areas, as well as easy access to the A27. A variety of green spaces are close by, some including playing fields, playgrounds, football pitches and tennis courts. Kingston beach is also just over a mile in distance to the south.
Garden
9.60m x 7.34m (31'06 x 24'01)West facing rear garden landscaped with lawn area, patio and seating areas, a private and peaceful space. Gated side access provide additional space for bike storage and leads to the front of the property.
Additional Information
EPC rating: C
Internal measurement: 1,425 square feet / 132.4 square meters
Tenure: Freehold
Council tax band: C
Heating: Gas central heating with a new Ideal boiler.
All new kitchen appliances have warranties.
Energy Efficiency and Environmental Impact

Although these particulars are thought to be materially correct their accuracy cannot be guaranteed and they do not form part of any contract.
Property data and search facilities supplied by www.vebra.com
































