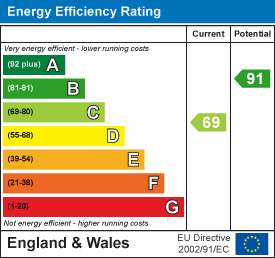
Complete Estates
1 Binswood Street
Leamington Spa
Warwickshire
CV32 5RW
Rowley Road, Whitnash, Leamington Spa
Offers Over £285,000 Sold (STC)
2 Bedroom House - Mid Terrace
- Extended Mid Terrace
- Two double Bedrooms
- Lounge
- Dining Room
- Garden Room
- Kitchen
- Well appointed
- Garage
- Potential Off Road Parking
- Whitnash Location
An attractive AC Lloyd-built 1980s mid-terrace home situated in Whitnash- a southern suburb of Leamington Spa. This home comprises an entrance hall, kitchen, living room, garden room, two double bedrooms and bathroom. A blocked paved frontage, a landscaped rear garden and a garage to the rear. This property is located close to Washbourne Fields Park, Saint Joseph’s Primary School, St Margarets and Briar Hill Infant School. Leamington Golf Club is not far away. Whitnash is great for access to JLR, Leamington train station and the M40.
It’s in the details…
Entrance Hall
Engineered oak flooring, radiator, under-stairs storage, glazed door through to the living room and bi-fold door to the kitchen. The stairs lead to the first floor.
Kitchen
Fitting with white gloss units which include brushed chrome handles, dark-fitted worktops with an area suitable for a breakfast bar. There is a fitted double oven, four-ring gas hob and stainless steel splash-back with extractor over. There is a Frankie Corian style single bowl black sink with a drainer and mixer tap. Under-counter lighting, Black splash-backs and an uPVC glazed window to the front elevation.
Living Room
With a continuation of the engineered oak flooring, a nicely decorated living room with a feature fireplace with an oak mantle. A wall-mounted radiator, coving and large uPVC sliding doors lead through to the garden room.
Garden Room
Which has a brick base, uPVC double glazed windows & double glazed French doors to the garden. Tiled flooring, two radiators, down-lights and two Velux windows to the ceiling.
Landing
Carpeted landing, airing cupboard with gas Combi boiler. Loft hatch to the boarded loft which has a ladder. Doors through to the two double bedrooms and bathroom.
Bedroom One
A large spacious double bedroom with a uPVC double glazed window, radiator, cupboard above the stairs and double fitted wardrobe.
Bedroom Two
A spacious double bedroom, with a radiator and a uPVC double glazed window overlooking the rear garden.
Bathroom
A tiled bathroom with bath that has a mixer tap, rainfall shower attached and handheld shower attachment. A shower screen, pedestal hand wash basin, with a chrome mixer tap, a toilet, an extractor, electric shaver point and a grey plate towel radiator.
Rear Garden
A large area of patio that has a balustrade and steps leading down to a wide paved walkway that leads to the pedestrian garage door and gate for the rear access. There is an area of raised lawn return retained with block work and there is a timber bedding area. The garden has perimeter timber painted fencing.
Garage
Brick-built garage with up-and-over door, power lighting and timber partition door to the garden.
Front
There was a block paved frontage which is potentially off-road parking - ( subject to permission from the council will need an application to drop the curb )
Location
Situated within Whitnash, which is a suburb South of Leamington Spa. This family home sits close to an abundance of local amenities including; Briar Hill Infant School, St Joseph's Primary School and St Margaret's C of E Junior School, a post office, pub houses, a medical centre, a church and many local shops. Well positioned for access to M40, M42, M6 & M1, Birmingham airport, NEC and direct train service to London Marylebone. Leamington Spa's Parade also offers a great choice of high street and boutique shops, restaurants, cafés, bars, cinemas, theatres and art galleries, offering a unique shopping, dining and cultural experience.
Energy Efficiency and Environmental Impact

Although these particulars are thought to be materially correct their accuracy cannot be guaranteed and they do not form part of any contract.
Property data and search facilities supplied by www.vebra.com































