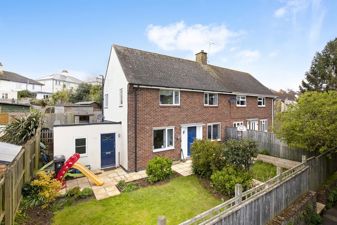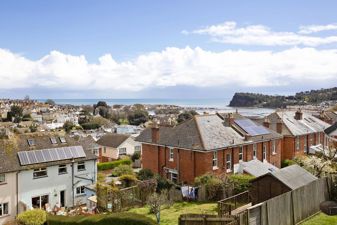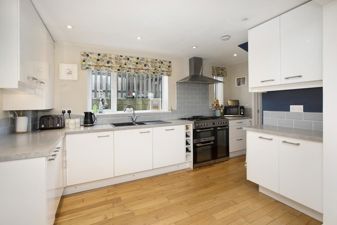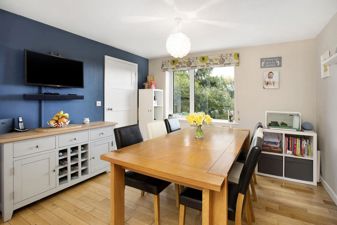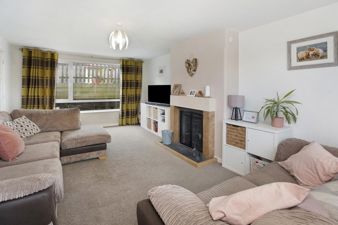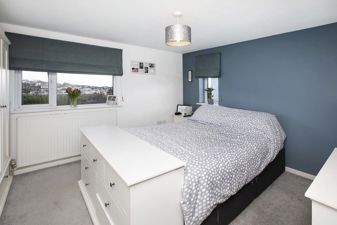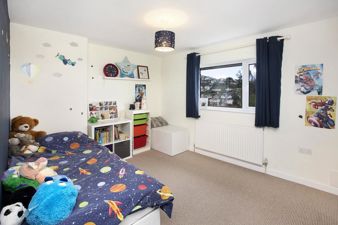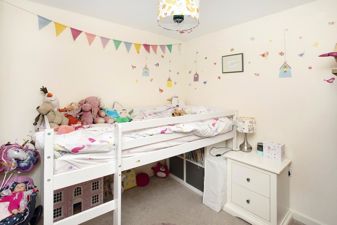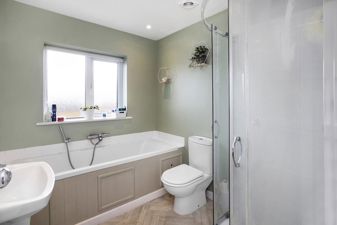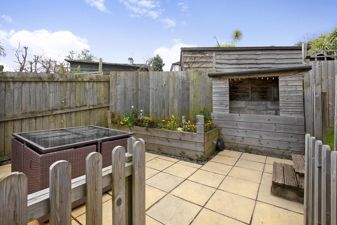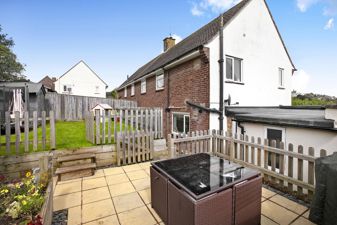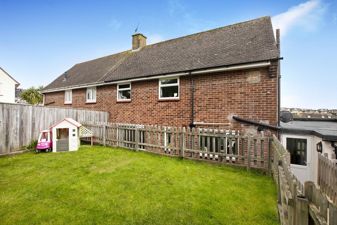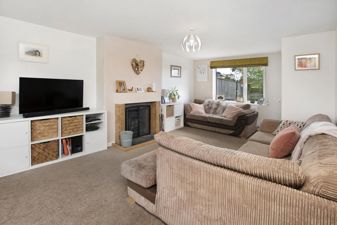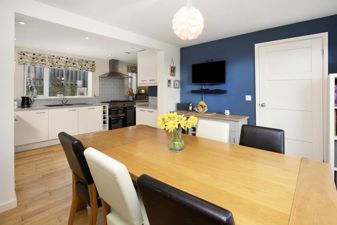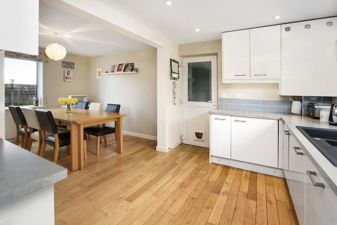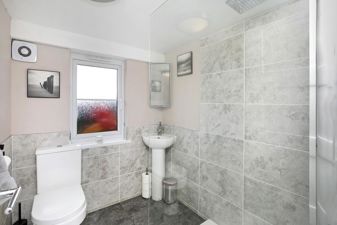
12 The Triangle
Teignmouth
Devon
TQ148AT
Coleman Avenue, Teignmouth
£290,000 Sold (STC)
3 Bedroom Semi-Detached
- WELL PRESENTED SEMI DETACHED FAMILY HOME
- POPULAR RESIDENTIAL AREA
- SEA VIEWS
- DUAL ASPECT LOUNGE WITH LOG BURNER
- MODERN FITTED KITCHEN
- GROUND FLOOR SHOWER ROOM, FIRST FLOOR BATHROOM
- THREE BEDROOMS
- ENCLOSED FRONT AND REAR GARDENS
A well presented semi-detached family home situated in a popular residential area. The accommodation briefly comprises; dual aspect sitting room/lounge with fitted log burner, well appointed modern fitted kitchen/dining room, ground floor shower room, utility/boot room, three bedrooms and family bathroom. Enjoying good sea views. Fully enclosed front and rear gardens.
DETAILS
An well presented semi-detached family home situated in a popular residential area. The accommodation briefly comprises; dual aspect sitting room/lounge with fitted log burner, well appointed modern fitted kitchen/dining room, ground floor shower room, utility/boot room, three bedrooms and family bathroom. Enjoying good sea views. Fully enclosed front and rear gardens.
Obscure glazed canopied entrance door with courtesy lighting into...
ENTRANCEHALLWAY Radiator. Stairs to upper floor. Doors to...
SITTINGROOM/LOUNGE Dual aspect sitting room/lounge with uPVC double glazed window overlooking the enclosed front and rear gardens, radiator, recessed fireplace with inset FDC wood burner with attractive tiled hearth and attractive wood and stone effect surround and mantle, multi-paned interconnecting door through to the...
KITCHEN/DININGROOM Also accessed from the entrance hallway. Dining area with uPVC double glazed window overlooking the front gardens with far reaching sea views, radiator. Wooden flooring which continues through to the kitchen area, recessed spotlighting. Modern fitted kitchen with a range of cupboard and drawer base units under laminate counter top, space for range cooker, integrated wine rack, dishwasher and fridge, Lamona one and a half bowl sink unit with mixer tap over, metro tiled splash backs, corresponding eye level units, cupboard housing a wall mounted Vaillant gas boiler providing the domestic hot water supply and gas central heating throughout the property, chimney style extractor hood, further base and eye level units, additional counter top, door to under stairs store cupboard, two uPVC double glazed windows overlooking the rear gardens.
uPVC obscure double glazed door through to...
UTILITY/BOOTROOM Doors giving access to both the front and rear gardens, uPVC obscure double glazed window, quarry tiled flooring, space for upright fridge freezer, fitted shelving, space and plumbing for washing machine, further appliance space.
SHOWERROOM Tiled floor, part tiled walls, shower cubicle with glazed screen, dual function shower, low level WC, pedestal corner wash hand basin, uPVC obscure double glazed window, fitted extractor.
Stairs rising to...
FIRSTFLOORLANDING uPVC double glazed window overlooking the rear aspect and gardens, hatch and access to loft space. Doors to...
BEDROOMONE Dual aspect with uPVC double glazed windows to the side and front of the property enjoying panoramic views extending from Haldon moor in an easterly direction over Teignmouth and out to sea taking in the Ness. Radiator.
BEDROOMTWO uPVC double glazed window enjoying the aforementioned sea views, radiator.
BEDROOMTHREE uPVC double glazed window overlooking the enclosed rear gardens, radiator.
BATHROOM Modern white suite comprising double ended bath with centralised mixer tap and shower attachment, pedestal wash hand basin, low level WC, shower cubicle with sliding glazed door and screen, fitted dual function shower, tiled to the shower enclosure, fitted extractor recessed spotlighting, uPVC obscure double glazed window, ladder style towel rail/radiator.
OUTSIDE The property is approached over a pedestrian pathway with gated access to a fully enclosed front garden. A paved pathway divides the front gardens into two areas of level lawn with well stocked mature flower bed borders. The paved pathway continues to a patio/seating area which in turn leads to the main entrance. The pathway continues to the side of the property with access through to the utility/boot room. Outside water tap. Courtesy lighting. To the rear of the property there is an enclosed garden with raised retained slate bed, gravel pathway, steps up to a paved sun terrace which enjoys the passage of the sun throughout the day. Timber log store. Outside water tap. Enclosed area of level lawn, ideal for those with small children and/or pets. Timber garden shed.
MATERIAL INFORMATION - Subject to legal verification
Freehold
Council Tax Band B
---------------------------------------------------------------------------------
Please note: Garages are available to rent in a nearby block via Teign Housing at additional cost (subject to availability).
Although these particulars are thought to be materially correct their accuracy cannot be guaranteed and they do not form part of any contract.
Property data and search facilities supplied by www.vebra.com
