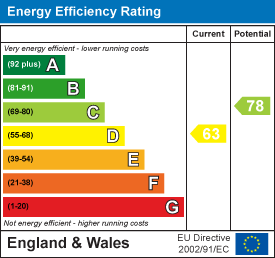
Complete Estates
1 Binswood Street
Leamington Spa
Warwickshire
CV32 5RW
Clarendon Place, Leamington Spa
Offers Over £275,000 Sold (STC)

2 Bedroom Flat
- Victorian Mansion Conversion
- Originally 1880’s Converted 2006
- 1/8th Share Of Freehold
- Over 980 Years on lease
- Two Bedrooms
- Second Floor
- Lounge Diner With Huge Bay Window
- Quartz Kitchen
- Bathroom
- Walking Distance Town/Parks/Train Station
An extremely elegant and luxurious two bed apartment situated in one of the beautiful Victorian mansions in the centre of Leamington spa. The second floor apartment has huge Sash Windows that enjoy iconic Leamington Skyline views. The property has a share of freehold with a very long lease and comprises of hallway, lounge diner with beautiful bay window and a modern fitted kitchen with courts worktop. There are two bedrooms and a bathroom. Location is on the immediate doorstep of all the vibrancy of Leamington town centre living which includes all the restaurants, bars, coffee houses, shops and boutiques. It’s perfectly positioned for a downhill walk towards a train station which takes around about 7-10 minutes to walk to where you can direct trains to London Marleybone in just over an hour. There are beautiful parks locally along the banks of the River Leam.
It’s in the details…
Communal Entrance
Large communal entrance door, intercom and stone steps lead into the hallway, with postboxes and a staircase that leads to the second floor.
Entrance Hall
Solid engine install lead into the hallway which has timber effect laminate flooring, radiator, doors to the two bedrooms, bathroom
and the lounge diner.
Lounge Diner
A large elegant space, with huge ceilings & coving and a beautiful feature bay sash window to the front overlooking some of Leamington’s heritage buildings. The room has timber effect laminate flooring, two radiators and a large square opening through to the kitchen.
Kitchen
With a continuation of the timber effect laminate flooring, a modern fitted white gloss kitchen with large brush chrome handles which includes a black quart fitted worktop with sunken stainless steel sink with engraved drainer and mixer tap. Fitted oven, gas hob, tiled splash-back and an extractor over. There is a fitted fridge freezer, fitted washing machine and also space & plumbing for a dishwasher. There is down-lighting and a large timber sash window again appreciating some of the iconic Leamington views.
Bedroom One
Extremely high ceilings with coving, and a cupboard with the gas combination boiler. There is a large sash window with a super view of the Leamington skyline and a radiator.
Bedroom Two
The bedroom has feature panelling, a timber glazed window and a radiator.
Bathroom
The bathroom is fitted with a white suite comprising of bath with thermostatic shower over. There is a toilet, storage unit with sink and chrome mixer tap. There is an LED mirror, spot-lights, an extractor, a chrome towel radiator, tiled flooring and a timber glazed window.
Location
This Victorian conversion is situated in a quiet & trendy position, set amongst a row of similar large buildings in this highly regarded residential address. Dating from the 1880’s this property is in a sought after conservation area, walking distance from train station. Leamington Spa is famous for its Jephson's Gardens on the banks of the River Leam which is moments walk from Clarendon Place. Throughout the town there is a wealth of elegant properties, the Victorian and Georgian heritage for which Leamington is renowned. Leamington has a diverse range of boutiques, high street shopping, cafés, restaurants, bars and activities for all ages. The area has some excellent schools, most notably Arnold Lodge and Kingsley School for Girls in Leamington Spa, Warwick Boys School, Kings High School for Girls. Leamington Spa train station 0.7 miles (trains to London Marylebone from 70 mins and Birmingham from 31 mins), Warwick 2.2 miles, Warwick Parkway Station 4.7 miles (trains to London Marylebone from 69 mins), M40 (J13) 4.4 miles, Stratford upon Avon 12 miles, Coventry 10 miles (trains to London Euston from 61 mins), Birmingham International Airport 15.5 miles, Birmingham City Centre 26 miles (distances and times approximate).
Energy Efficiency and Environmental Impact

Although these particulars are thought to be materially correct their accuracy cannot be guaranteed and they do not form part of any contract.
Property data and search facilities supplied by www.vebra.com
































