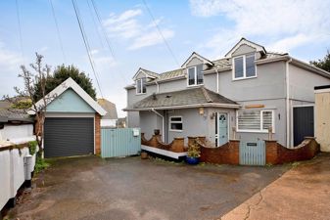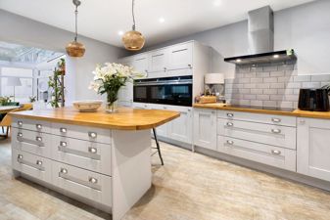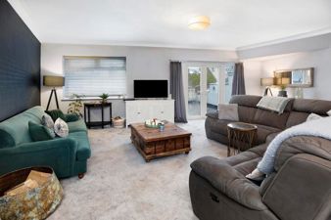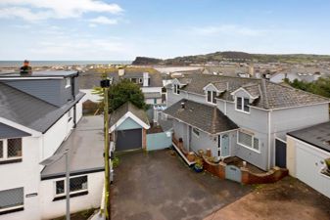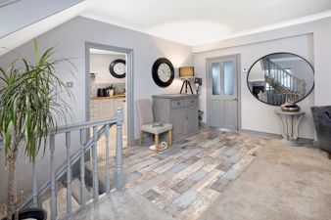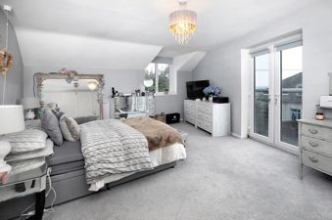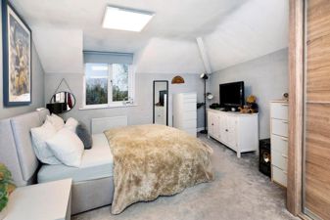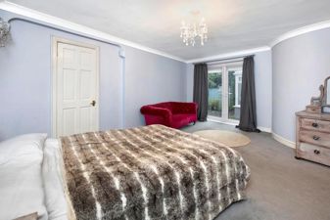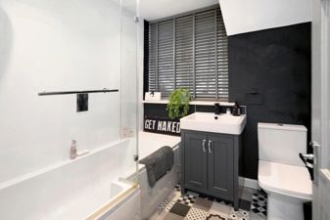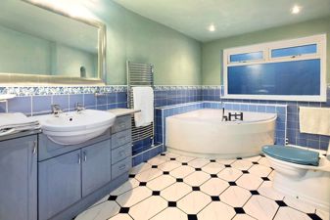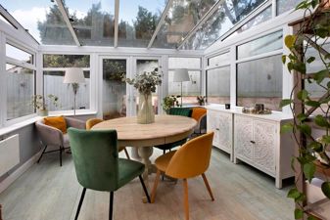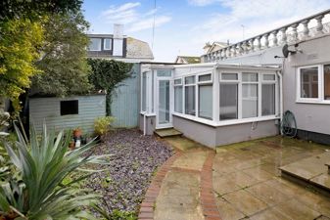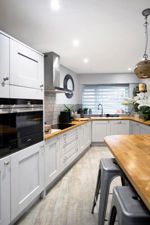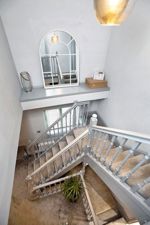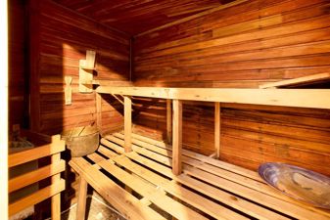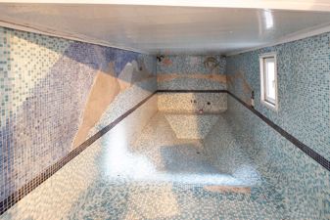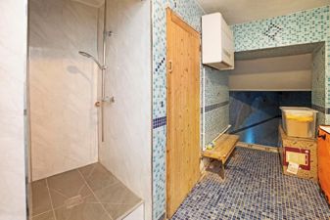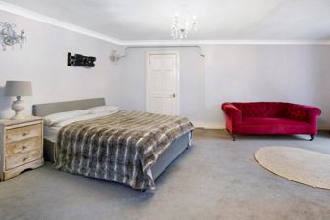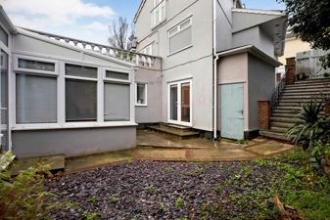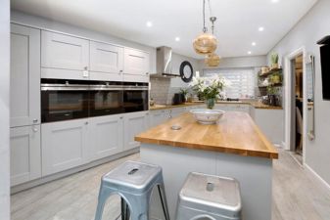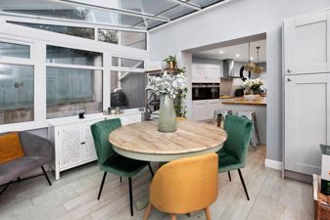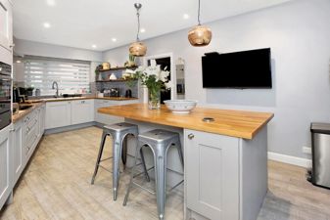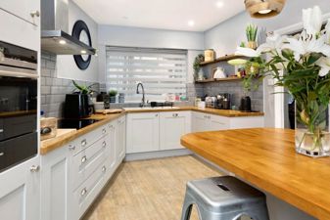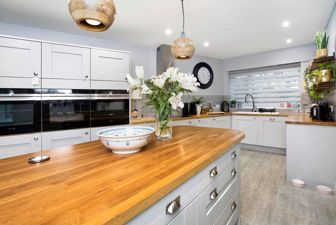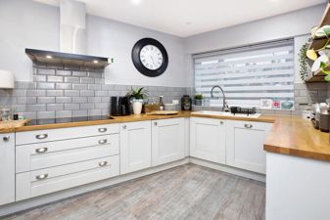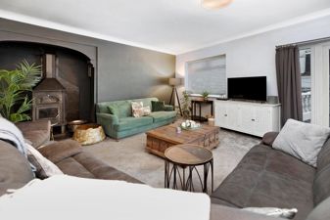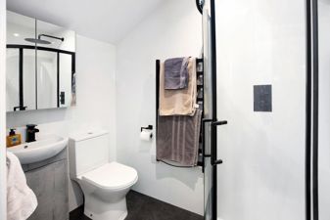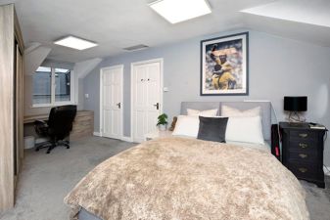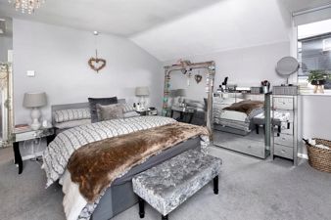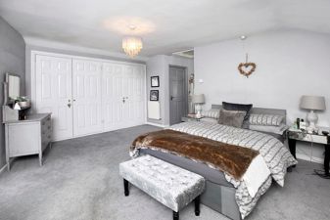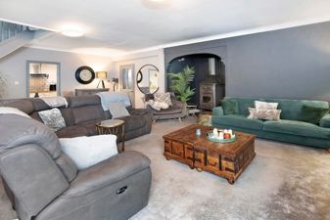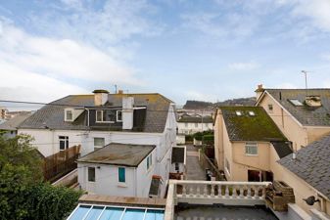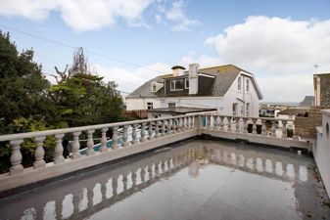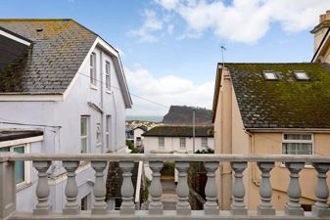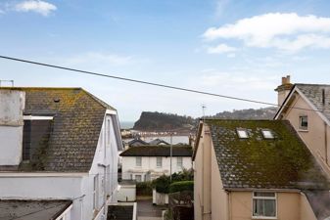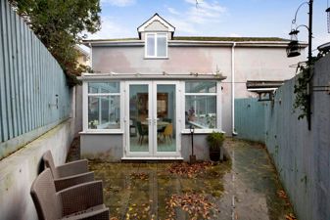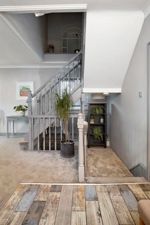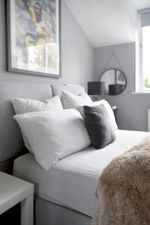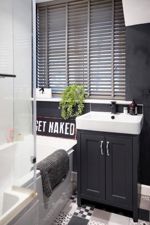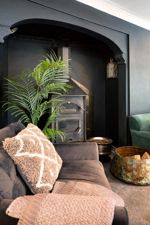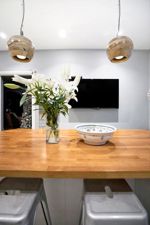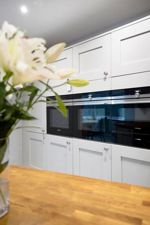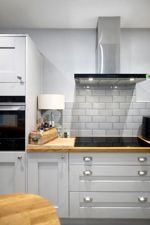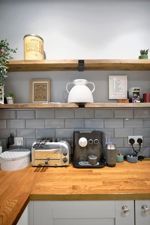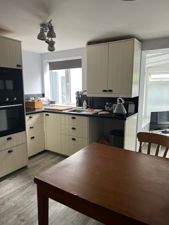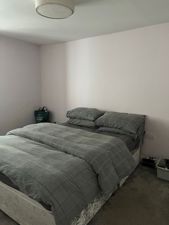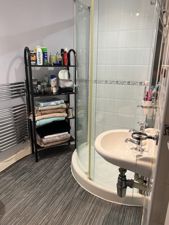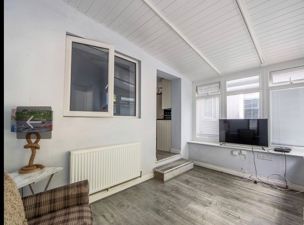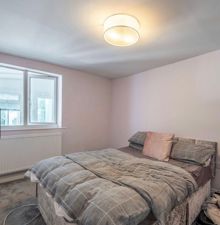
12 The Triangle
Teignmouth
Devon
TQ148AT
Gloucester Road, Teignmouth
£500,000 Sold (STC)
4 Bedroom Detached
- CONVENIENTLY LOCATED DETACHED HOUSE
- RECEPTION ROOM, KITCHEN BREAKFAST ROOMCONSERVATORY/DINING ROOM
- MAIN BEDROOM WITH EN-SUITE BATHROOM
- BEDROOM TWO WITH EN-SUITE, BEDROOM THREE AT GARDEN LEVEL
- POOL AREA, SAUNA AND GYM
- ANNEXE WITH ONE BEDROOM, RECEPTION, KITCHEN, SHOWER ROOM
- OFF ROAD PARKING, DETACHED GARAGE
- ENCLOSED GARDEN
A modern detached house with self contained annexe situated conveniently for Teignmouth town centre, seafront and beaches, and just a short walk from Teignmouth's mainline railway station. Off road parking and detached garage and gardens. The property offers versatile accommodation and briefly comprises; lounge/reception room with enclosed south racing sun terrace, cloakroom, modern fitted kitchen breakfast room, dining room/conservatory, two en-suite bedrooms to the first floor, bedroom three at garden level, family bathroom, indoor swimming pool with sauna and shower, self contained annexe. Offered with tasteful décor throughout with high quality fixtures and fittings.
DETAILS
A modern detached house with self contained annexe situated conveniently for Teignmouth town centre, seafront and beaches, and just a short walk from Teignmouth's mainline railway station. Off road parking and detached garage and gardens. The property offers versatile accommodation and briefly comprises; lounge/reception room with enclosed south racing sun terrace, cloakroom, modern fitted kitchen breakfast room, dining room/conservatory, two en-suite bedrooms to the first floor, bedroom three at garden level, family bathroom ,indoor swimming pool with sauna and shower, self contained annexe. Offered with tasteful décor throughout with high quality fixtures and fittings.
Entrance door with inset obscure glazing and corresponding side screen into...
ENTRANCEVESTIBULE Wood effect tiled floor. Doors to...
CLOAKROOM uPVC obscure double glazed window, low level WC, radiator, wash hand basin, display shelving, continuation of tiled flooring.
MAINRECEPTION Dual aspect with uPVC double glazed window overlooking the side aspect, uPVC double glazed window and French patio doors, south facing with views into the nearby river Teign estuary taking in the Ness and out to sea. Stairs to upper and lower levels, radiator. Feature arched recess with 14 kilowatt wood burner/stove with top oven. Door through to...
SUNTERRACE Enclosed south facing sun terrace.
MODERNFITTEDKITCHEN Recently installed modern fitted kitchen with a comprehensive range of cupboard and drawer base units under solid wooden work surfaces, integrated dishwasher, fridge and freezer, three ovens with combination oven/microwave with warming drawer, ceramic five ring induction hob with chimney style extractor over, one and a half bowl drainer sink unit, tiled splash backs, display shelving, uPVC double glazed window overlooking the front aspect and approach, recessed spotlighting, central island with breakfast bar, additional base units with pop up power sockets. Squared arch through to...
CONSERVATORY/DININGAREA uPVC double glazed windows overlooking the courtyard, uPVC French patio doors with access to the courtyard. Wall mounted electric heater.
From the reception, stairs up to the...
FIRSTFLOOR Doors to...
MAINBEDROOMSUITE Dual aspect BEDROOM with uPVC double glazed window to side aspect, south facing uPVC double glazed French patio doors with Juliet balcony enjoying appealing views into the river Teign estuary taking in Teignmouth's back beach, the Ness and out to sea. Radiator, doors to built in wardrobes with hanging rail and fitted shelving. Door to walk-in wardrobe with hanging rails and shelving. Door to...
EN-SUITEBATHROOM uPVC double glazed window, P-shaped shower bath with mixer tap and fitted rain shower and additional hand held attachment, glazed shower screen, fitted extractor, recessed spotlighting, wash hand basin set onto vanity unit, low level WC, ladder style towel rail/radiator.
BEDROOMTWO Dual aspect with uPVC double glazed window to front and rear aspects, radiator, fitted wardrobes, chest of drawers, dressing table/desk. Door to...
EN-SUITESHOWERROOM Shower cubicle with sliding glazed door and screen, fitted rain shower, ladder style towel rail/radiator, WC, wash hand basin, mirror fronted medicine cabinet, fitted extractor, recessed spotlighting.
From the reception, stairs down to the GARDEN LEVEL. (Currently divided into a separate unit)
INNERHALLWAY Electric heater. Hatch to under stairs store cupboard. Dado rail. Doors to...
BEDROOMTHREE uPVC double glazed French patio doors with outlook and giving access to the enclosed gardens. Radiator. Door to walk-in wardrobe.
FAMILYBATHROOM Tiled flooring, walls tiled to dado height, corner bath with centralized mixer tap and shower attachment, ladder style towel rail/radiator, wash hand basin set inti vanity unit, fitted mirror, spotlighting, WC with concealed plumbing, further cupboards and counter top, uPVC obscure double glazed window, recessed spotlighting.
POOLROOM Mosaic tiling with palm and beach theme to floor and walls. Open through to the pool, uPVC obscure double glazed window to the pool area, steps down into the pool. Door to a BOILER ROOM housing a wall hung Worcester gas boiler providing domestic hot water supply and gas central heating throughout the property. Doorway through to POOL SHOWER with fitted dual function shower. Door to SAUNA. Door to GYM AREA with plumbing for washing machine. Further appliance space.
ANNEXE Separate annexe with access from the garden, uPVC double glazed door into...
ENTRANCEPORCH uPVC double glazed windows overlooking the gardens. Further uPVC double glazed door to...
RECEPTIONROOM Radiator, uPVC double glazed window with inset blinds overlooking the gardens. Door way through to...
KITCHEN/BREAKFASTROOM Range of cupboard and drawer base units under laminate rolled edge work surfaces, single drainer stainless steel sink unit with mixer tap over, corresponding splash backs, ceramic hob, uPVC double glazed window overlooking the gardens, fitted oven and microwave, integrated fridge and freezer, radiator, corresponding eye level units. Door to...
BEDROOM uPVC double glazed window with outlook through the reception to the gardens, radiator.
REARHALLWWAY Radiator. Door to...
SHOWERROOM Tiled shower cubicle with sliding glazed door and screen, fitted shower, extractor, wall hung wash hand basin, WC, part tiled walls, recessed spotlighting, store area, recessed shelving.
OUTSIDE Moorcroft is approached over a driveway providing OFF ROAD PARKING and leading to the detached garage. From the drive there is pillared and brick walling to a courtyard style entrance with attractive stone paving leading to the main entrance. Gated access to a side courtyard, also accessed via the conservatory/dining room. From the driveway a flight of steps descend to the gardens being fully enclosed and designed with ease of maintenance in mind with a paved terrace.
GARAGE Detached garage with recently installed electronically operated up and over door. Power and lighting. Pitched roof. Additional storage within the pitched roof and additional storage space below the main garage.
MATERIAL INFORMATION - Subject to legal verification
Freehold
Council Tax Band:
Main Residence D
Annexe A
---------------------------------------------------------------------------------
EPC Ratings:
Main Residence C
Annexe E
Although these particulars are thought to be materially correct their accuracy cannot be guaranteed and they do not form part of any contract.
Property data and search facilities supplied by www.vebra.com
