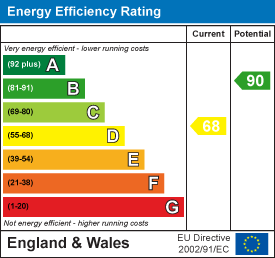
65 Commercial Street
Rothwell
Leeds, West Yorkshire
LS26 0QD
Lea Park Gardens, Leeds
Price Range £100,000 Sold (STC)
1 Bedroom House - Terraced
- PURPOSE BUILT QUARTER HOUSE
- ONE DOUBLE BEDROOM
- WHITE BATHROOM SUITE
- PVCU DOUBLE-GLAZING
- CAR PARKING
- NO CHAIN
- EPC RATING D
- COUNCIL TAX BAND A
***ONE BEDROOM QUARTER HOUSE***NO CHAIN***GARDENS & PARKING***
We are delighted to bring to the market this neutrally decorated, one-bedroom house for sale. The property boasts an open-plan layout, offering a spacious feel and a seamless flow between the rooms. The house is situated in an area with excellent public transport links, proximity to schools, and an abundance of green spaces, providing a perfect blend of urban convenience and natural tranquillity.
As you enter the house, you are greeted by a generously proportioned reception room, complete with a charming fireplace and wood floors. The patio door provides a lovely private garden view - an ideal spot for al fresco dining or a morning coffee.
The compact, efficient kitchen is equipped with a built-in oven and hob, offering a functional and stylish space for culinary endeavours.
The house features a comfortable double bedroom filled with natural light and fitted with built-in wardrobes, offering ample storage space. The bathroom is well-appointed with a three-piece suite, including a shower over the bath for flexibility and convenience.
Unique features of this property include off-street parking and a well-proportioned garden, enhancing the appeal of this charming home.
The strong local community and quiet location make this property ideally suited for couples seeking a peaceful yet connected lifestyle. With its combination of comfort, convenience, and character, this house is a fantastic opportunity not to be missed.
Ground Floor
Lounge/Dining Room
 5.03m x 4.09m (16'6" x 13'5")Open-plan 'L' shaped room, PVCu double-glazed patio doors, central heating radiator, electric fire, spiral staircase to the first floor and open-plan to:
5.03m x 4.09m (16'6" x 13'5")Open-plan 'L' shaped room, PVCu double-glazed patio doors, central heating radiator, electric fire, spiral staircase to the first floor and open-plan to:
Kitchen Area
 2.09m x 1.74m (6'10" x 5'9")Having matching wall and base units, roll edge worktops, sink and drainer unit. Built-in oven, hob and extractor over, plumbed for a washing machine, space for fridge/freezer and a PVCu double-glazed window.
2.09m x 1.74m (6'10" x 5'9")Having matching wall and base units, roll edge worktops, sink and drainer unit. Built-in oven, hob and extractor over, plumbed for a washing machine, space for fridge/freezer and a PVCu double-glazed window.
First Floor
Landing
Bedroom 1
 2.55m x 4.09m (8'4" x 13'5")PVCu double-glazed window, central heating radiator, buil- in double wardrobes and a storage cupboard housing the central heating boiler.
2.55m x 4.09m (8'4" x 13'5")PVCu double-glazed window, central heating radiator, buil- in double wardrobes and a storage cupboard housing the central heating boiler.
Bathroom
2.38m x 1.74m (7'10" x 5'9")A three piece white bathroom suite with panelled bath, vanity wash hand basin and low flush W.C,. Fully tiled to complement the suite and a PVCu double-glazed window to front.
External
To the rear of the property there is a good size lawn garden, with a shared pathway leading to the property.. There is a separate driveway.
Energy Efficiency and Environmental Impact

Although these particulars are thought to be materially correct their accuracy cannot be guaranteed and they do not form part of any contract.
Property data and search facilities supplied by www.vebra.com




