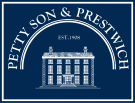
11 Woodbine Place, Wanstead
London
E11 2RH
Wellesley Road, Wanstead
Asking Price £1,200,000 Sold (STC)
4 Bedroom House - Mid Terrace
- Period cottage
- Highly sought after Wanstead Village location
- Four double bedrooms
- Large lounge
- Stunning kitchen/diner with underfloor heating
- Generous bathroom with freestanding bath and shower
- En-suite to principal bedroom
- Landscaped rear garden
- Ground floor W.C
- 0.2 Miles to Snaresbrook Central Line Station
Petty Son and Prestwich are excited to offer for sale this truly stunning four double bedroom / two bathroom period home located in the heart of the of the highly sought after Wanstead Village.
Positioned on the tree-lined Wellesley Road, this characterful Victorian home is just a short stroll to Wanstead's vibrant High Street (0.1 mile) and both Wanstead and Snaresbrook Station (0.4 miles and 0.2 miles respectively).
With three, rounded top windows, impressive bay with sash and white picket fence encapsulating a mosaic pathway and neighbouring wildflower bed, this home exudes charm from the get-go. Once through the front door, it is clear home has been extensively designed and extended to the very highest standard. To the front of the home the elegant sitting room boasts a log burner with wood surround and has been opened to the second reception to provide a cosy reading nook or perfect play area, with the ability to keep an eye and ear out for children via the window that connects to the kitchen/diner. As you venture into the rear of the house you pass a handy ground floor W.C adorned with statement wallpaper before entering the stunning, open-plan kitchen/diner. This stylish kitchen is designed in a shaker style with large, breakfast bar island, space for a huge range cooker, butler sink, quartz work tops, dishwasher, fridge/freezer and herringbone tiled splashback provide the perfect space for preparing the family meal. Three large skylights and a large run of Crittall style windows and doors allow in plenty of light as well as views over the landscaped garden. Underfloor heating runs underneath the rich, herringbone patterned flooring that features throughout the kitchen.
To the first floor you will discover two double bedrooms, the front with three shuttered arched windows and fitted wardrobes with exposed brick fireplace and the rear bedroom, currently used as a dressing room. The spacious family bathroom is simply stunning. Featuring a large freestanding bathtub with wall mounted fixtures, walk in rainfall shower, marble-topped his and hers sink and bags of bespoke fitted storage cupboards. The loft has been beautifully and thoughtfully extended to create a further two bedrooms, the rear providing far reaching views that could make the perfect work from home space, whilst the large double bedroom features fitted storage and a striking, metro-tiled en-suite shower room.
The landscaped rear garden features a from and rear patio, central lawn with raised, surrounding beds and brick outbuilding with light and power currently used as a bar but could be utilised as a home office.
EPC Rating: C76/B86
Council Tax Band: E
Double Reception Room
7.95m x 3.81m (26'1 x 12'6)
Kitchen/dining room
6.91m x 4.65m (22'8 x 15'3)
Bedroom One
5.38m x 3.00m (17'8 x 9'10)
Bedroom Two
4.85m x 3.63m (15'11 x 11'11)
Bedroom Three
3.53m x 3.20m (11'7 x 10'6)
Bedroom Four
2.82m x 2.82m (9'3 x 9'3)
Bar
2.11m x 1.73m (6'11 x 5'8)
Energy Efficiency and Environmental Impact

Although these particulars are thought to be materially correct their accuracy cannot be guaranteed and they do not form part of any contract.
Property data and search facilities supplied by www.vebra.com




































