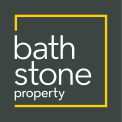
1, Hayes Place, Bear Flat
Bath
BA2 4QW
Sulis Down
Price £1,081,500
5 Bedroom House - Detached
- Detached 5 Bedroom
- Open Plan Kitchen with a Breakfast Bar
- Convenient Downstairs Cloakroom
- Two En-suites
- Double Garage
- Fibre installed for quick broadband
- High-end specification
- Low cost energy efficient homes
- Warranty Provider - NHBC
- Construction method- Masonry Cavity Construction
*** You can save up to £25,000 on this home! ***
A spacious 5-bedroom family home . The Impressive open-plan kitchen/family/dining room with French doors opening out to the garden offers the potential to be the hub of the home. With a separate utility room the area really is perfect for even the busiest families. A separate living room, a large study and downstairs cloakroom completes the ground floor. Upstairs are the family bathroom and 5 double bedrooms, with both bedroom 1 & 2 benefiting from en-suite shower rooms. Outside is a double garage and additional parking for one car.
A spacious 5-bedroom family home . The Impressive open-plan kitchen/family/dining room with French doors opening out to the garden offers the potential to be the hub of the home. With a separate utility room the area really is perfect for even the busiest families. A separate living room, a large study and downstairs cloakroom completes the ground floor. Upstairs are the family bathroom and 5 double bedrooms, with both bedroom 1 & 2 benefiting from en-suite shower rooms. Outside is a double garage and additional parking for one car.
Please ask our Sales Team about how you could get up to £25,000 to help you move with this home!
Ground Floor:
Kitchen
3.60 x 3.76 11'10" x 12'3"
Dining
6.77 x 3.76 22'3" x 12'3"
Living
5.14 x 3.96 16'8" x 12'9"
Study
3.07 x 3.69 10'0" x 12'1"
First Floor:
Bedroom 1
4.81 x 3.82 15'7" x 12'5"
Bedroom 2
4.97 x 3.31 16'3" x 10'8"
Bedroom 3
2.74 x 3.97 8'9" x 13'0"
Bedroom 4
2.74 x 3.95 8'9" x 12'9"
Bedroom 5
2.31 x 3.07 7'6" x 10'0"
Although these particulars are thought to be materially correct their accuracy cannot be guaranteed and they do not form part of any contract.
Property data and search facilities supplied by www.vebra.com






