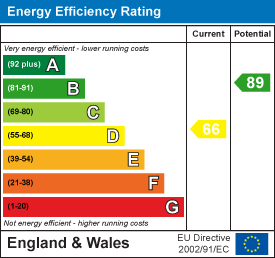
Complete Estates
1 Binswood Street
Leamington Spa
Warwickshire
CV32 5RW
Shrubland Street, Leamington Spa, Leamington Spa
Offers Over £295,000 Sold (STC)
2 Bedroom House - Terraced
- Mid Terrace
- Recently Rennovated
- Open Plan Living/Dining Room
- Recently Refitted Kitchen
- Two Double Bedrooms
- Contemporary Bathroom
- Courtyard Garden
- Single Chamber Cellar
- UPVC Double Glazed Windows
- No Chain
An attractive Victorian bay-fronted home situated close to the town centre and train station. In brief the home comprises of; a bright entrance hallway, an open-plan lounge/diner, a kitchen, two spacious double bedrooms, a three-piece bathroom, cellar and a private garden to the rear with a brick outhouse. Recent improvements to the property include replastering, fresh interior decoration, modern uPVC double-glazing, stylish kitchen and luxury bathroom. Offered to market with no chain.
Entrance Hallway
Composite entrance door, with twin glazed panels, leads into the charming hallway, with rustic sanded & varnished floorboards and painted stairs leading to the first floor. Chrome light switches and a wooden door into the lounge diner.
Open Plan Living Dining Room
An open plan characterful reception room with exposed floorboards and bay fronted UPVC double glazed window to the front elevation. The room has been fully re-plastered with feature picture rail, shelving either side of chimney breast, two pendant light pointes, two wall pointed radiators and UPVC double glazed sash window to the rear elevation.
Kitchen
A stylish wood effect kitchen with a range of high and low level units, quarts worktops and upstands and neutral tiled flooring. Integrated appliances include; fridge/freezer, Smeg double oven, Bosch induction hob and dishwasher. The kitchen has a double glazed sash window and UPVC door leading out into the garden.
Stairs Leading To First Floor Landing
White painted stairs with banister leading to the landing with rustic varnished floorboards and door flowing off into;
Master Bedroom
A large double bedroom with two UPVC sash windows to the front elevation, wall mounted radiator, exposed sanded and varnished floorboards, feature fireplace, two fitted wardrobes and ceiling pendant.
Bedroom Two
Double bedroom with lime wash painted walls, built in wardrobe, feature fire, double glazed sash window, wall mounted radiator and pendant light point.
Bathroom
Renovated bathroom with neutral porcelain tiles and three piece suite including bath with glass screen and brushed gold shower head and fittings, toilet and floating effect wash basin with shelf and counter top basin with wall mounted mixer tap. The bathroom also benefits from brushed brass towel radiator, led mirror and strip lighting, double glazed sash window and storage cupboard housing the combination boiler.
Cellar
Entered from the kitchen with a ceiling mounted light point above. Stairs lead down to the single chamber which has a window to the front aspect, a ceiling light point and wall mounted gas meter.
Rear Garden
A low maintenance secured walled garden including block paved pathway and bedding areas. Also benefitting from gated rear access.
Location
A secluded, residential neighbourhood with plenty of on-street parking. The house is situated opposite Shrubland Street Primary School and within walking distance of the Church of St John the Baptist (on Tachbrook St) and the Krishna Temple (on Crown Terrace). Good for local walks and green spaces, notably Eagle Recreation Ground and children's play area (within 50m) and the Grand Union Canal. Convenient for shops, independent cafes, and restaurants on Brunswick Street and just a 20-minute walk into Leamington's vibrant town centre. A 3-minute drive/15 minute walk to Leamington train station, which has direct links to London, Birmingham, and many other cities. Local road links such as the M1, M40, and A45.
Energy Efficiency and Environmental Impact

Although these particulars are thought to be materially correct their accuracy cannot be guaranteed and they do not form part of any contract.
Property data and search facilities supplied by www.vebra.com




























