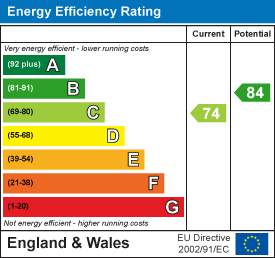
14 St Georges Square
Huddersfield
West Yorkshire
HD1 1JF
Spring Place Gardens, Mirfield
Per Calendar Month £1,100 p.c.m. To Let
4 Bedroom House - Townhouse
- SPACIOUS FAMILY ACCOMMODATION
- DINING KITCHEN
- FIRST FLOOR LOUNGE
- GUEST BEDROOM WITH EN SUITE
- THREE SECOND FLOOR BEDROOMS, MASTER HAVING EN SUITE SHOWER ROOM
- BATHROOM
- DRIVEWAY, INTEGRAL GARAGE & ENCLOSED REAR GARDEN
****** MINIMUM SIX MONTH LEASE ******
Having recently been redecorated throughout is this spacious 4 bedroom end townhouse offering modern family accommodation having uPVC double glazing and a gas fired central heating system. The property has accommodation briefly comprising:- entrance hall, WC, dining kitchen, first floor lounge, bedroom with en-suite shower room, second floor landing, 3 further bedrooms and bathroom, master bedroom also having ensuite shower room. To the exterior there is a driveway, integral garage and enclosed rear garden. Bond £1265.00
Any applicants will be required to pay a holding deposit equivalent to one weeks rent should the landlord decide to proceed with their application.
****** SORRY NO PETS, SMOKERS OR STUDENTS ******
Entrance Hallway:
Having built in cloaks cupboard, central heating radiator and staircase rising to first floor level.
WC:
Having a two piece white suite comprising low flush wc and pedestal wash hand basin.
Dining Kitchen:
15'3’’ max. x 14'6’’ max.Being an L shaped room and having a range of wall and base units with working surfaces and tiled splash backs, integrated oven, 4 ring gas hob, plumbing for washing machine and dishwasher, stainless steel sink unit, central heating radiator, access door into the garage, uPVC double glazed window and patio doors accessing the rear garden.
First Floor Landing:
Having a central heating radiator and staircase rising to second floor.
Lounge:
15'4’’ x 16'10’’A spacious reception room having fireplace with electric fire, 2 uPVC double glazed windows and 2 central heating radiators.
Bedroom Two:
9'0 x 9'6’’Having a range of fitted 3 door wardrobes, central heating radiator and uPVC double glazed window.
En Suite Shower Room:
Being part tiled to the walls and having shower cubicle, low flush WC, pedestal wash hand basin, towel rail, extractor fan and uPVC double glazed window.
Second Floor Landing:
Having a built in cupboard.
Master Bedroom:
12'2’’ x 11'2’’Having central heating radiator and uPVC double glazed window.
En Suite Shower Room:
Being part tiled to the walls and having a shower cubicle, low flush WC and pedestal wash hand basin. There is a towel rail, extractor fan and uPVC double glazed window.
Bedroom Three:
8'10’’ x 9'8’’Having central heating radiator and uPVC double glazed window.
Bedroom Four:
11'7’’ x 6'0Having central heating radiator and uPVC double glazed window.
Bathroom:
Being part tiled to the walls, panelled bath, low flush WC and pedestal wash hand basin. There is an extractor fan, towel rail and extractor fan.
Outside:
Having a tarmacadam driveway to the front providing off road parking and gives access to the integral single garage with up and over door, internal power and lighting. To the rear is an enclosed garden area.
Energy Efficiency and Environmental Impact

Although these particulars are thought to be materially correct their accuracy cannot be guaranteed and they do not form part of any contract.
Property data and search facilities supplied by www.vebra.com

















