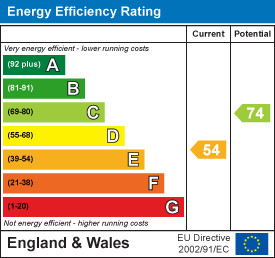
10 High Street
Normanton
West Yorkshire
WF6 2AB
Aketon Road, Castleford
£130,000
3 Bedroom House - Mid Terrace
- Mid Terrace Property
- Three Bedrooms
- Deceptively Spacious
- Accommodation Over Three Floors
- Enclosed Rear Garden
- Single Garage
- Virtual Tour Available
- EPC Rating E54
A deceptively spacious THREE BEDROOM mid terrace property boasting GARAGE and enclosed garden. Ideal for the first time buyer, couple or family. VIRTUAL TOUR AVAILABLE. EPC rating E54.
Situated on the fringe of Castleford town centre is this three bedroom mid terrace property with accommodation spanning over three floors benefitting from enclosed rear garden and single garage.
The property briefly comprises of living room, hallway leading to the kitchen/diner. The first floor landing leads to two bedrooms and the house bathroom/w.c. A further set of stairs lead to the second floor which leads to a further bedroom. Outside to the front is a low maintenance buffer garden. To the rear is an enclosed lawned garden with paved patio area and single garage.
The property is ideally located for all local shops and amenities including local schools. Main bus routes run to and from Castleford town centre and the M62 motorway is only a short drive away, perfect for those looking to commute further afield for work.
Ideal for the first time buyer, couple or family and a viewing is highly recommended.
ACCOMMODATION
LIVING ROOM
3.63m (max) x 3.52m (min) x 3.14m (11'10" (max) xComposite front entrance door, coving to the ceiling, dado rail, ceiling rose, central heating radiator and door to the hallway. UPVC double glazed window to the front, electric fireplace with limestone hearth, wooden surround and wooden mantle.
HALLWAY
Stairs to the first floor landing and door through to the kitchen/diner.
KITCHEN/DINER
 3.93m (max) 3.52m (min) x 3.02m (12'10" (max) 11'6Range of base units with laminate work surface over, stainless steel sink and drainer with mixer tap and tiled splash back. Space and plumbing for a washing machine, fridge/freezer and cooker. Understairs storage cupboard, exposed beams to the ceiling, central heating radiator, exposed brick chimney breast, composite door and UPVC double glazed window to the rear.
3.93m (max) 3.52m (min) x 3.02m (12'10" (max) 11'6Range of base units with laminate work surface over, stainless steel sink and drainer with mixer tap and tiled splash back. Space and plumbing for a washing machine, fridge/freezer and cooker. Understairs storage cupboard, exposed beams to the ceiling, central heating radiator, exposed brick chimney breast, composite door and UPVC double glazed window to the rear.
FIRST FLOOR LANDING
Central heating radiator, doors to two bedrooms and the house bathroom. Stairs to the second floor landing
BEDROOM ONE
 3.68m x 3.51m (max) x 3.15m (min) (12'0" x 11'6" (UPVC double glazed window to the front, central heating radiator and coving to the ceiling.
3.68m x 3.51m (max) x 3.15m (min) (12'0" x 11'6" (UPVC double glazed window to the front, central heating radiator and coving to the ceiling.
BEDROOM THREE
 2.95m x 1.79m (9'8" x 5'10")UPVC double glazed window to the rear, central heating radiator and coving to the ceiling.
2.95m x 1.79m (9'8" x 5'10")UPVC double glazed window to the rear, central heating radiator and coving to the ceiling.
BATHROOM/W.C.
 2.93m x 1.56m (max) x 1.19m (min) (9'7" x 5'1" (maThree piece suite comprising low flush w.c., pedestal wash basin and panelled bath with mixer tap and shower head attachment. UPVC double glazed frosted window to the rear, central heating radiator, extractor fan, fully tiled and fitted storage cupboard.
2.93m x 1.56m (max) x 1.19m (min) (9'7" x 5'1" (maThree piece suite comprising low flush w.c., pedestal wash basin and panelled bath with mixer tap and shower head attachment. UPVC double glazed frosted window to the rear, central heating radiator, extractor fan, fully tiled and fitted storage cupboard.
SECOND FLOOR LANDING
Door to a further bedroom and access to the loft space.
BEDROOM TWO
 2.58m x 3.5m (max) x 2.54m (min) (8'5" x 11'5" (maUPVC double glazed window to the rear and central heating radiator.
2.58m x 3.5m (max) x 2.54m (min) (8'5" x 11'5" (maUPVC double glazed window to the rear and central heating radiator.
OUTSIDE
 To the front of the property is a small buffer garden and to the rear is a lawned garden incorporating pebbled areas, planted features and paved patio area, perfect for outdoor dining and entertaining and a single detached garage with manual up and over door and side access door.
To the front of the property is a small buffer garden and to the rear is a lawned garden incorporating pebbled areas, planted features and paved patio area, perfect for outdoor dining and entertaining and a single detached garage with manual up and over door and side access door.
COUNCIL TAX BAND
The council tax band for this property is A.
FLOOR PLANS
These floor plans are intended as a rough guide only and are not to be intended as an exact representation and should not be scaled. We cannot confirm the accuracy of the measurements or details of these floor plans.
VIEWINGS
To view please contact our Pontefract office and they will be pleased to arrange a suitable appointment.
EPC RATING
To view the full Energy Performance Certificate please call into one of our local offices.
Energy Efficiency and Environmental Impact

Although these particulars are thought to be materially correct their accuracy cannot be guaranteed and they do not form part of any contract.
Property data and search facilities supplied by www.vebra.com


