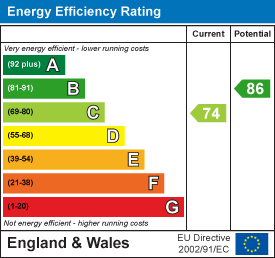
11 Woodbine Place, Wanstead
London
E11 2RH
Wroths Path, Loughton
Asking Price £500,000
3 Bedroom House - Mid Terrace
- Mid-terrace home
- Three bedrooms
- Enviable peaceful location
- In need of refurbishment
- Potential to extend (STPC)
- Two receptions and a separate kitchen
- South/Easterly garden
- Stunning, far reaching views to the rear
- Direct access to the allotments bordering the home
- Chain free
Positioned on the border of Epping Forest with views over allotments and offering bags of extension potential, Petty Son & Prestwich are pleased to offer this three bedroom, mid-terrace home with South/Easterly garden.
Located in Wroths Path, an exceptionally quiet location set just off of Baldwins Hill in Loughton, with swathes of Forest land to one side offering endless routes to walk or cycle and allotments to the other, this home’s setting is the epitome of tranquil. Having had just one owner since its build, the house lends itself well for the new occupiers to create a home of their own style. There is easy access to the M25 with both Loughton and Debden Central Line Station, High Street’s 1.4 miles away and Staples Road Primary School (1 mile).
The home is in need of refurbishment but offers some impressive space, with plenty of opportunity to further increase it by way of a loft extension and increase in the raised patio space to the rear (STPC). The ground floor comprises a entrance hall with large storage cupboard leading to a separate kitchen, dining room and reception room which can be accessed by separate doors or via small step of stairs from the dining room. The raised elevation of the home ensures that from the main reception, raised patio leading from the reception and both rear bedrooms there are spectacular, far-reaching views over rolling countryside and the well-tended allotments that border the home. The first floor provides two double bedrooms with a large single and a family bathroom.
Descending to the rear garden from the raised patio, the garden enjoys a favourable South/Easterly aspect and is laid simply to lawn with a storage area underneath the raised patio. There is direct access to a public right of way in the allotments which you can directly access from the gate in the rear garden and this in turn leads to a footpath connecting to Church Hill. This property has the further benefit of being offered to market chain free.
EPC Rating: C74
Council Tax Band: C
Kitchen
3.05m x 2.77m (10'0 x 9'1)
Dining Room
2.74m x 2.51m (9'0 x 8'3)
Sitting Room
4.50m x 3.66m (14'9 x 12'0)
Bedroom One
4.72m x 2.62m (15'6 x 8'7)
Bedroom Two
4.62m x 2.62m (15'2 x 8'7)
Bedroom Three
3.48m x 1.78m (11'5 x 5'10)
Energy Efficiency and Environmental Impact

Although these particulars are thought to be materially correct their accuracy cannot be guaranteed and they do not form part of any contract.
Property data and search facilities supplied by www.vebra.com
















