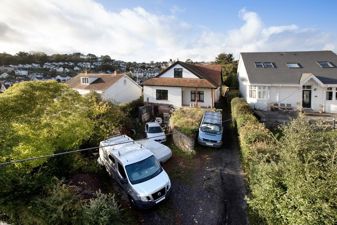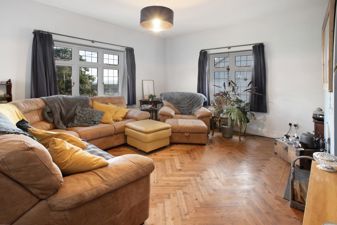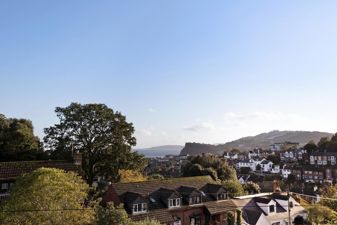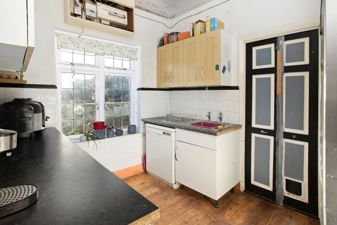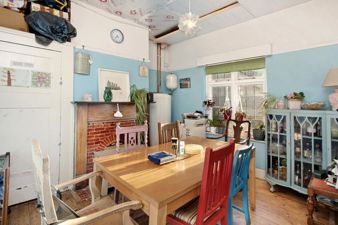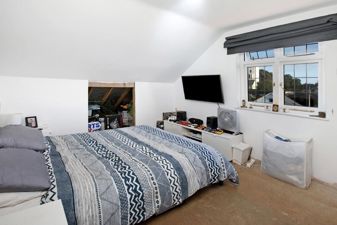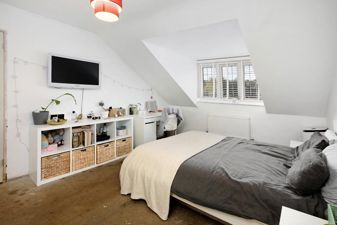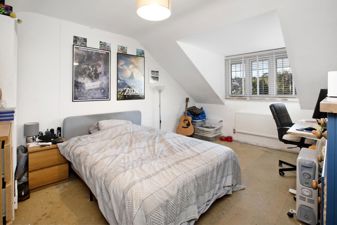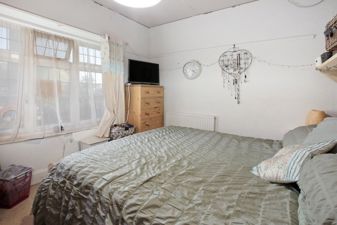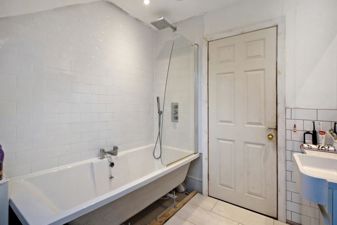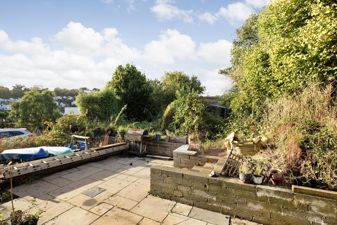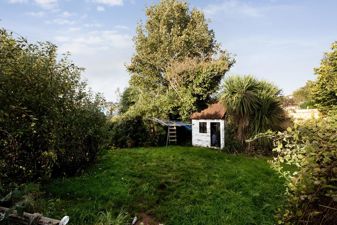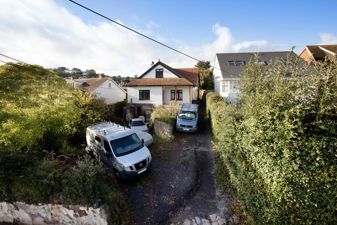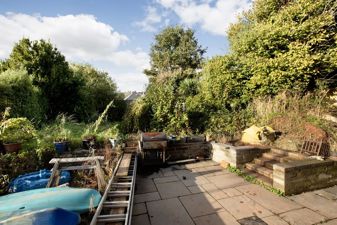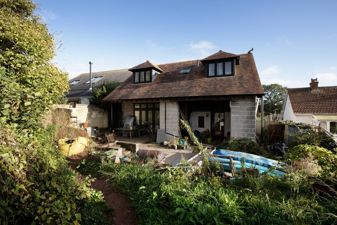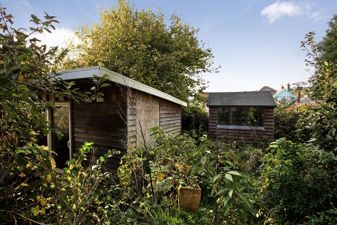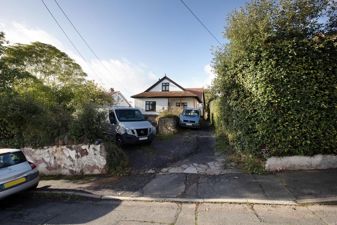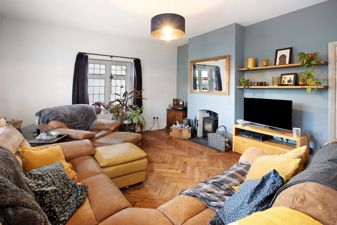
12 The Triangle
Teignmouth
Devon
TQ148AT
Pennyacre Road, Teignmouth
GuidePrice £350,000 Sold (STC)
5 Bedroom Detached
- OPPORTUNITY TO PURCHASE AN UNFINISHED DEVELOPMENT PROJECT
- POTENTIAL TO CREATE A STUNNING FIVE BEDROOM DETACHED HOUSE
- SITUATED IN A HIGHLY REGARDED RESIDENTIAL LOCATION ON A GENEROUS PLOT
- FRONT AND REAR GARDENS
- EXTENSIVE OFF ROAD PARKING
- GARDEN ROOM
- STUNNING COASTLINE VIEWS
An opportunity to purchase an unfinished development project with potential to create a stunning five bedroom detached house. Situated in a highly regarded residential location on a generous plot, with front and rear gardens, extensive off road parking with sea and coastal views. The property is part way through the conversion and plans are available on request.
DETAILS
DESCRIPTION An opportunity to purchase an unfinished development project with potential to create a stunning Five bedroom Detached House. Situated in a highly regarded residential location on a generous plot, with front and rear gardens, extensive off road parking with sea and coastal views. The property is part way through the conversion and plans are available on request.
Recessed entrance to an obscure multi paned entrance door through to a
RECEPTIONHALL With stairs to first floor and doors to
LOUNGE With Herringbone flooring, Triple aspect wooden double glazed windows with leaded lattice work overlooking the front aspect and approach, with views across neighbouring properties and along the Babbacoombe coastline and out to sea, taking in the Ness and rural Shaldon. There are Two radiators, a recessed Fire Place with inset multi fuel burner and door with outlook and giving access to Varander
DININGROOM Window to side aspect, stripped wooden flooring, feature fireplace with wooden mantle surround, radiator, door to airing cupboard with factory lagged hot water cylinder and door through to Kitchen
KITCHEN With the continuation of wooden flooring, Cupboard and drawer base units, stainless steel sink unit, eye level units, window to side aspect, radiator, integrated oven, space for appliances and double doors out to a rear porch
REARPORCH Door to storage area and further door to walk in Larder and a door giving access to the rear Gardens
GROUNDFLOORBEDROOM Window overlooking front aspect, radiator, door to second ground floor bedroom
SECONDGROUNDFLOORBEDROOM Dual aspect with radiator
STORAGE/CLOAKSCUPBOARD door from hall into useful storage/cloaks cupboard
UTILITY/W.C W.C, ladder style towel rail, radiator, wall hung wash hand basin, plumbing for washing machine and two windows.
FIRSTFLOORLANDING Two Large Skylight windows, radiator and doors to
BEDROOMONE Double glazed wooden window with views over the front aspect with superb views of the Ness, Babbacoombe Coastline and out to sea, there is also access to eaves storage.
BEDROOMTWO Double glazed window overlooking rear Gardens
BEDROOMTHREE Double glazed window overlooking rear Gardens
FAMILYBATHROOM Suite comprising of bath tub with centralised mixer taps, fitted dual function shower, glazed shower screen, radiator/ towel rail, wall hung W.C with concealed plumbing, wash hand basin set into high gloss vanity unit, some eaves storage, skylight and recessed spotlighting
Access to an office/study area
OUTSIDE The property is accessed over a driveway providing extensive off road parking, the drive way continues to the main entrance and also leads to an underhouse area, which on completion will provide potential for large single garage. The parking area is also bordered by mature trees and there is a path leading to both sides of the property including the main entrance. The driveway extends along raised retained flower beds to the main entrance and provides access to a canopied verander, with gated access to the rear of the property which can also be accessed through the rear porch, leads onto a paved sun Terrace/Seating area overlooking the rear Gardens, which are predominately level and laid to lawn with well stocked mature borders. Summer house / Office which has been boarded and insulated, Garden Shed, Green House and Play House. From the paved terrace there are double glazed timber framed patio doors with corresponding panels into a garden room providing additional internal space as per the plans.
MATERIAL INFORMATION - Subject to legal verification
Freehold
Council Tax Band D
Although these particulars are thought to be materially correct their accuracy cannot be guaranteed and they do not form part of any contract.
Property data and search facilities supplied by www.vebra.com
