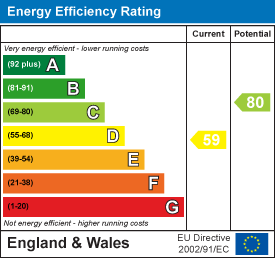
Complete Estates
1 Binswood Street
Leamington Spa
Warwickshire
CV32 5RW
Rugby Road, Cubbington, Leamington Spa
Offers Over £365,000 Sold (STC)

3 Bedroom House - Mid Terrace
- Immaculate Victorian Terrace
- Set Over Three Floors
- Three Bedrooms
- A Very Stylish Bathroom
- Extended At Rear
- Large Kitchen & Utility
- Bay Fronted Living Room
- Dining Room
- Outskirts Of Village
- North East Leamington
A beautiful Victorian terrace home location in Cubbington - North East Leamington. This Charming home has a loft conversion and extension. Comprising an entrance hall, a bay-fronted living room with shutters, a dining room, wonderful heritage-style kitchen, with oak worktops and utility. Two bedrooms and a remarkable bathroom with very stylish fittings and then the loft bedroom with windows.A low-maintenance landscaped, with festoon lighting and off-road parking to the front. There is a local Primary School, a public house and plenty of shops including Sainsbury’s and a Tesco not too far away. There is a local park, great country walks and within the catchment area for North Leamington School.
It's in the details...
Entrance Hall
A painted timber entrance door leads into the hallway which has timber laminate flooring, some feature painted panelling, downlights, radiator. Two original timber doors through to the living room & dining room. A carpeted staircase leads to the first floor.
Living Room
A really cosy tranquil space which is very neutrally decorated, with an original open fireplace that has a stone hearth, there is a picture rail, a uPVC double glazed bay window to the front, with modern fitted shutters. Wall lighting, fitted TV cabinets and alcove fitted oak shelves.
Dining Room
With a continuation of the timber effect laminate flooring, feature fireplace with timber surround tiled hearth and door through to stairs storage cupboard. Arch through to the utility and glazed timber door down to the kitchen breakfast.
Kitchen Breakfast
Fitted with a modern sage-coloured kitchen, with antique-style handles, oak worktops and a breakfast bar. There is a Belfast ceramic sink with surface mounted mixer tap, fitted oven, a four-ring gas hob, black glass splashback and extractor over. Fitted fridge freezer, wine rack and a fitted dishwasher. Under-counter lighting, down-lighting, an open doorway and a window through to the utility, there is a uPVC double glazed window to the side elevation and Oak French doors to the garden.
Utility
We have a continuation of the tiled flooring, tinted polycarbonate roof, uPVC double glazed windows, an oak worktop with space and plumbing for a washing machine and space for a dryer. Radiator and a wall light.
First Floor Landing
A carpeted split-level landing with a feature brick alcove, a timber doors through to the two bedrooms and bathroom on this level. There is a painted fire door to the carpeted staircase to the third bedroom.
Bedroom One
A double bedroom, with feature panelling, a radiator and a uPVC double glazed window overlooking the rear garden.
Bedroom Two
With panel wall feature and built-in wardrobes with high-level storage, there is a radiator and a uPVC double glazed window to the front
Bathroom
A beautifully re-fitted bathroom which includes a roll-top, clawfoot Victorian style bath with Victorian style mixer tap & handheld shower attachment, a black framed glass walk-in shower enclosure with slate effect tray, textured stone effect tiling with rainfall shower and handheld attachment. His and her twin bowl sinks on a stylish quartz shelf, with surface-mounted mixer taps and vanity storage below. Half-height composite panelling, a storage cupboard, down-lights, an extractor and a uPVC double glazed window. Finished with Herringbone tiled timber effect flooring.
2nd Floor Bedroom
With eaves built-in storage cupboards, two Velux-style windows and down-lighting.
Rear Garden
Low maintenance rear garden, which has been professionally paved with areas of bedding, slate borders, painted timber fencing with gate to rear passage. Outdoor pontoon lighting and a water tap.
Front
The owner uses it for parking- but there is no drop curb- but sold as parking space to them
Location
This property is well positioned in Cubbington just North/East of Leamington Spa, close to Telford Infants & Juniors Schools, two primary schools in Cubbington and the popular North Leamington School- Leamington Spa also has a range of further state and private and grammar schools in the area to suit most requirements and nearby Warwick has - Warwick Boys as well as Warwick Prep and Kings High School for Girls in Warwick. The immediate area has a local park, shops and takeaways- including a local Sainsbury's and a petrol station with a subway. The town has beautiful parks and a popular array of bars, cafés and boutique shops on offer. It is ideally situated for the commuter, with the A46 and the M40 close by. There is an excellent rail service from Leamington station and Warwick Parkway with trains running to both Birmingham and London Marylebone.
Energy Efficiency and Environmental Impact

Although these particulars are thought to be materially correct their accuracy cannot be guaranteed and they do not form part of any contract.
Property data and search facilities supplied by www.vebra.com


























