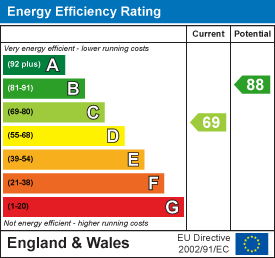
Complete Estates
1 Binswood Street
Leamington Spa
Warwickshire
CV32 5RW
Pebble Island Way, Leamington Spa
Offers Over £270,000
2 Bedroom House - Semi-Detached
- AC Lloyd Built 2000
- Two Double Bedrooms
- Link Semi-Detached
- Kitchen Diner
- Bathroom
- Lounge
- Parking & Front Garden
- Popular Green Development
- Ideal First Time Buy
- Garage
An AC Lloyd-built link semi-detached home, built around 2000 on the very popular Millpool Meadows estate with plenty of green areas and a park. The property comprises an entrance hall, living room, kitchen diner, two double bedrooms, ensuite shower and stylish bathroom. Benefits from a good-sized garden, front garden, parking and garage. These homes are very well suited for first-time buyers- with lovely country walks not too far. Not far from Asda.
It's in the details...
Entrance Hall
A stylish modern entrance hall which is composite with two twin leaded windows leading into the hallway which has timber effect luxury vinyl tiled flooring. Door through to living room and stairs to 1st floor. There’s electric consumer unit and a radiator.
Living Room
Continuation of the timber effect Luxury vinyl tile flooring, a wall mounted radiator, feature wallpaper wall, coving, open storage under the stairs and a UPVC double glazed box bay window to the front front with a large useful shelf. Door to kitchen din.
Kitchen Diner
Fitted with a beech kitchen, grey worktops, one and a half bowl stainless steel sink with mixer tap and drainer. Fitted oven with four ring electric hob and extractor. Cupboard housing the Potterton boiler, space and plumbing for a washing machine and space for an upright fridge freezer. There is luxury vinyl tiled flooring, a radiator, uPVC double glazed window and a uPVC double glazed door to the garden. Space for a dining table.
Landing
A carpeted landing with doors to the two bedrooms and bathroom. Door to the airing cupboard, with hot water tank. There is a loft hatch. And a uPVC window to the side.
Bedroom One
A two bedroom with fitted wardrobes, feature wallpapered wall, a radiator, a uPVC double glazed window to the front elevation and door to the en-suite.
En-Suite
Fully tiled, with a shower enclosure with electric shower and bi-folding glass door. Tiled shelf with bowl style sink with surface mounted mixer tap. Electric shaver point, an extractor, a radiator and a uPVC double glazed window.
Bedroom Two
A double bedroom with timber effect laminate flooring, a storage cupboard/wardrobe, a radiator and a UPVC double glazed window overlooking the garden.
Bathroom
A stylish bathroom that has fully tiled walls and luxury vinyl tiled flooring, roll top clawfoot bath, with Victorian style mixer tap and handheld shower attachment. Pedestal hand wash basin, a toilet, an electric shaver point, a chrome towel radiator, an extractor and a uPVC double glazed window.
Rear Garden
Laid to lawn with a bedding border with planting, there are steps up to a raised decking area and a small tree. There is an outside light, tap and door to the garage. Enclosed with perimeter fencing.
Parking & Front Garden
Off-road parking for 1 car. Lawn with a small tree.
Garage
With up-and-over door, power, lighting and potential eaves storage. Door to the garden.
Location
Millpool Meadows, an AC Lloyd development, forms part of the increasingly popular Sydenham/Whitnash location with local doctors, supermarkets, schools nearby and only a short drive to the town centre of Leamington Spa. The property is close to a children's play area and has views of the green. The road networks nearby give great access to the local towns around the vicinity with the M40, Fosse Way and other major road networks close. The train station is also not far away offering a regular service to Birmingham, London and the North. Leamington Spa has been described as one of the top 10 towns of choice with its array of cafes, boutiques, parks, and gardens. A modern suburb with plenty of green spaces and the added advantage of country walks with a nature reserve on your doorstep.
Energy Efficiency and Environmental Impact

Although these particulars are thought to be materially correct their accuracy cannot be guaranteed and they do not form part of any contract.
Property data and search facilities supplied by www.vebra.com































