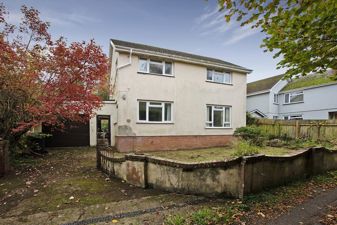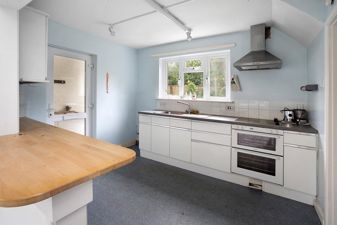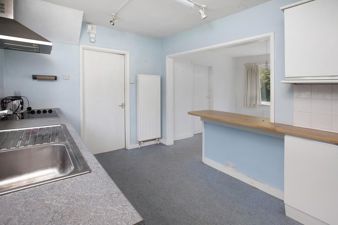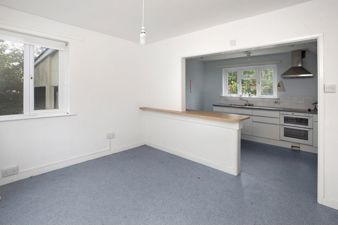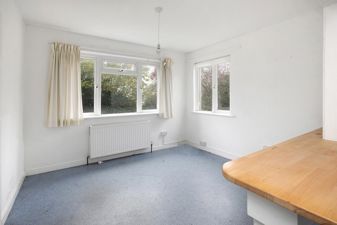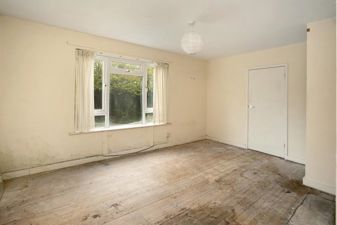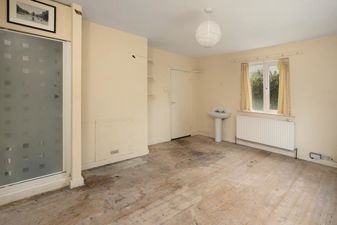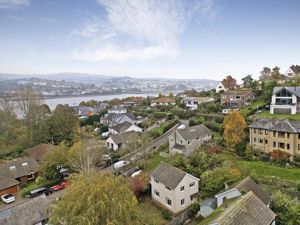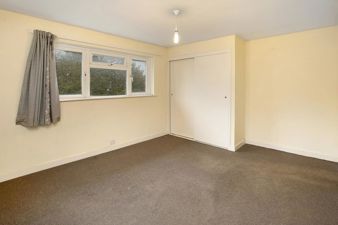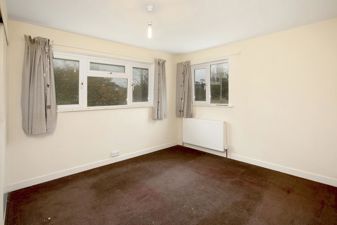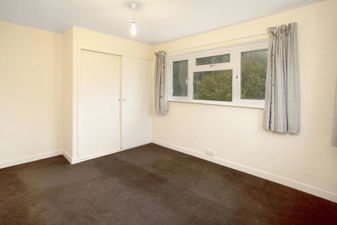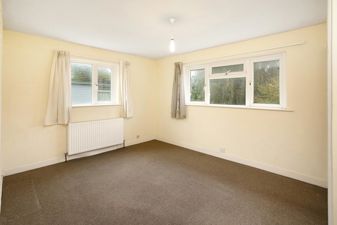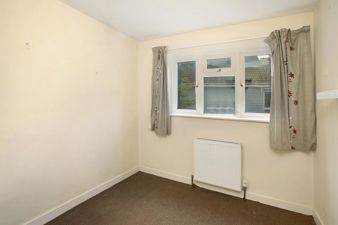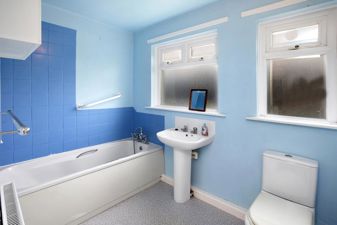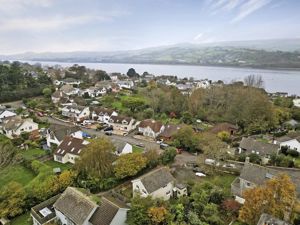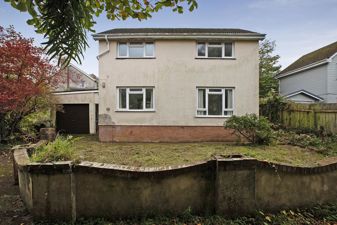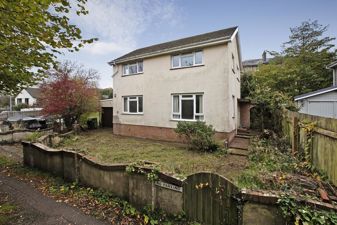
12 The Triangle
Teignmouth
Devon
TQ148AT
Laurel Lane, Shaldon
£450,000
3 Bedroom Detached
- A DETACHED PROPERTY SET IN A SOUGHT AFTER RESIDENTIAL LOCATION
- AVAILABLE TO THE MARKET FOR THE FIRST TIME IN MANY YEARS
- MODERNISATION REQUIRED
- SITTING ROOM (RECENTLY IN USE AS A G/F BEDROOM) WITH SHOWER CUBICLE
- KITCHEN/DINING ROOM, THREE BEDROOMS AND A BATHROOM
- G/F LOBBY AREA OPENING TO A WORKSHOP AND STORE
- SMALL GARAGE WITH ELECTRIC DOOR
- DRIVEWAY PARKING AND GARDENS TO THE FRONT AND REAR
A detached 1960's-built property set in a popular residential location and available to the market for the first time in many years. The property requires comprehensive refurbishment and comprises; a sitting room, a kitchen/dining room, three bedrooms and a bathroom. Additionally there is a lobby area which opens to a workshop and store room. Outside there is driveway parking, a small garage with electric door and gardens to the front and rear.
DETAILS
LOCATION 13 Laurel Lane is set in a popular residential location within Ringmore, on the fringes of the sought after coastal village of Shaldon. The property has easy access to the village amenities and the estuary foreshore etc. Shaldon has a strong sense of community and nestles beautifully between the sandy estuary beach and the pretty hills above. There are independent shops and cafes, a good selection of public houses and restaurants and a charming foot passenger ferry across to the seaside town of Teignmouth. Additional amenities include an Ofsted 'Outstanding' rated primary school, The Ness House Hotel and a bowling green surrounded by pretty cottages. There is a well-supported annual regatta and water carnival as well as a rowing and sailing club. There is good walking on the south west coast path and the wonderful Ness Beach is accessed via a tunnel. The village even has a small zoo! Teignmouth is just over a mile away and has a lovely promenade with classic Georgian crescent and a range of education options including Trinity School, offering both private primary and secondary education. In addition there is a mainline rail link to London Paddington.
DESCRIPTION 13 Laurel Lane is available to the market for the first time in many years. Originally believed to have been built in the 1960's, this detached residence requires comprehensive refurbishment, although it does have gas fired central heating and uPVC double glazing. The property sites in a "tucked away" location leading off Laurel Lane and a babbling brook runs alongside the shared driveway approach.
From the side entrance path a uPVC double glazed entrance door opens to the ENTRANCE HALL, which has a CLOAKROOM leading off and stairs with an under stairs cupboard housing the central heating boiler rise to the first floor. The SITTING ROOM at ground floor level has served in more recent times as a ground floor bedroom, being dual aspect and having a wash hand basin and shower cubicle set within the room. The KITCHEN/DINING ROOM is a triple aspect space, with the dining area overlooking the front and side aspects and having ample space for a dining table and chairs. The kitchen has a range of fitted units and overlooks the rear garden. Leading off the kitchen there is an inter-connecting lobby area with doors opening to the front and rear and with this space in turn opening to a WORKSHOP with a work bench and a door opens to a useful STORE ROOM, which has some fitted units.
To the first floor the landing overlooks the rear aspect and there is access to the loft space, as well as a built in cupboard. The PRINCIPAL BEDROOM at first floor level is a dual aspect space with some far reaching and pleasant views over the surrounding area and a built in shelved cupboard. The SECOND BEDROOM is also a dual aspect space with a built in shelved cupboard and the THIRD BEDROOM overlooks the side aspect and also has a built in shelved cupboard. The BATHROOM at first floor level has two opaque glazed windows and a three piece suite with a panel bath and a shower attachment on the mixer set.
OUTSIDE to the front of the property a shared driveway approach opens to the private driveway, which has metal entrance gates and provides PARKING. The driveway leads to the GARAGE, which has an electric roll up door and houses the gas meter. The rear of the garage has been segmented and converted into the aforementioned store room with stud work, but the garage could easily be reinstated to its full size. The garage houses the electricity meter, trip switches and the gas meter. Set beside the driveway there is a good sized area of front garden enclosed by low level brick and rendered walling. A pathway leads along the front of the property. There is also a pedestrian gate opening to the shared approach driveway. To the rear, there is an area of garden with a pathway running along the rear of the property. This garden area is primarily enclosed by panel fencing.
MATERIAL INFORMATION - Subject to legal verification
Freehold
Council Tax Band E
---------------------------------------------------------------------------------
Although these particulars are thought to be materially correct their accuracy cannot be guaranteed and they do not form part of any contract.
Property data and search facilities supplied by www.vebra.com
