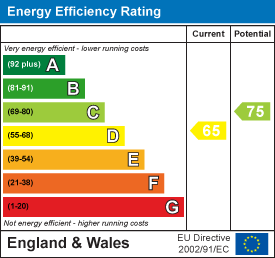
Complete Estates
1 Binswood Street
Leamington Spa
Warwickshire
CV32 5RW
Pine Court, Leamington Spa
Offers Over £220,000 Sold (STC)
2 Bedroom Apartment - Purpose Built
- Top Floor Apartment
- Purpose Built & Well Proportioned
- Light, Stylish & Immaculately Presented
- North Leamington Spa
- Long Lease; Commenced at 999 years
- Open Plan Living/Dining/Kitchen Space
- 2 Double Bedrooms
- White Bathroom
- Attractively Presented Communal Entrance
- Garage, Communal Parking & Gardens
A light, stylish, immaculately presented and well-proportioned purpose-built top floor apartment, positioned in north Leamington Spa. The private entrance hall leads to the well-proportioned, triple aspect, open plan living/dining/kitchen space, the kitchen being fitted with a white high gloss kitchen, with Corian worksurfaces, integrated appliances and a utility cupboard. The generously proportioned master bedroom is fitted with an expanse of wardrobes, positioned behind mirrored sliding doors, there is a second double bedroom, a fully tiled white bathroom with an adjoining storage cupboard within the entrance hall. The property is approached via an attractively presented communal entrance hall, it is set within well-manicured gardens, there is ample communal parking and an en-bloc garage. There is a long lease having commenced at 999 years.
Virtual tour & 3D model for Pine Court:
https://my.matterport.com/show/?m=K43AVR3gHe4
Communal Entrance Hall
Being attractively presented, well maintained and decorated in a contemporary grey colour scheme. Entered from either the communal lawned fore garden or from the communal parking area at the rear, both entrances being covered by a storm porch. Stairs rise to the top floor, where the apartment is positioned.
Private Entrance Hall
With contemporary white panel doors, radiating to the two double bedrooms, the bathroom and to a storage cupboard, whilst a further white panel door, with an inset glazed panel, opens into the open plan living/dining/kitchen space. There is a receiver for the telephone entry system, there are recessed spotlights to the ceiling, a panel radiator and a wall mounted electric fuse board.
Open Plan Living/Dining/Kitchen Space
This generously proportioned, triple aspect space has double-glazed windows to the front aspect, allowing a view over the communal lawned fore garden and towards St. Mary Magdalene’s Church, to the side aspect and to the rear aspect, allowing an attractive southerly view, over rooftops, from the kitchen sink. There are two banks of spotlights and a panel radiator.
The kitchen area has been fitted with a complimentary range of base and eye-level kitchen cabinets, finished in white high-gloss. Above the base units there is a seamless Corian work-surface, which is moulded into a one and a half bowl sink and drainer, then continues into a peninsula, which divides this space from the sitting/dining area. There is an inset four burner AEG gas on glass hob, with a slimline stainless-steel extractor over and an AEG integrated oven and grill beneath. There is an integrated and concealed, undercounter refrigerator and freezer, there is space and plumbing for a dishwasher, whilst a corner cabinet conceals the boiler, for the gas central heating and hot water. A door leads to a utility cupboard, with space and plumbing for a washing machine and wall mounted shelving. There are recessed spotlights to the ceiling, a chrome heated towel rail and a white tiled floor.
Bedroom One
Being a generously proportioned double room, with a double-glazed window to the front aspect, allowing a view over the communal lawned fore garden and towards St. Mary Magdalene’s Church. There is a range of fitted wardrobes, concealed behind mirrored sliding doors, containing hanging space and shelving. There is a ceiling mounted light point and a panel radiator.
Bedroom Two
Being a double room, with a double-glazed window to the rear aspect, allowing an attractive southerly view over rooftops. There is a ceiling mounted light point and a panel radiator.
Bathroom
With a partially obscured double-glazed window to the rear aspect, whilst being fitted with a three-piece white bathroom suite. This comprises of a panel bath, with shower and glazed screen over, a push-button operated low-level flush WC and a pedestal hand basin. The room is fully tiled, with large format white tiles, there are recessed spotlights to the ceiling, a charcoal heated towel rail and a large format charcoal tiled floor.
Garage
Being positioned en-bloc, with some wall mounted shelving and a replaced, metal up and over door.
Communal Gardens & Driveway
Set within well-manicured gardens, the development is arranged around a central communal lawned fore garden, with footpaths leading from the Cubbington Road. A driveway wraps around the side and rear of the property, passing areas of communal parking, a further communal garden, then leading to the en-bloc garages and further areas of communal parking.
Location
The property is positioned in north Leamington Spa, just a 20 Minute walk to the Parade at the heart of the town centre. For convenience there is a local supermarket and a precinct of shops less than a quarter of a mile away.
Note:
The property is being sold on behalf of an employee of Complete Estate Agents.
Energy Efficiency and Environmental Impact

Although these particulars are thought to be materially correct their accuracy cannot be guaranteed and they do not form part of any contract.
Property data and search facilities supplied by www.vebra.com
























