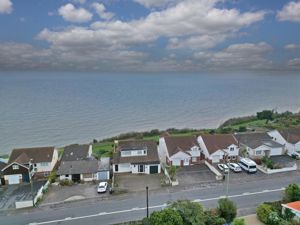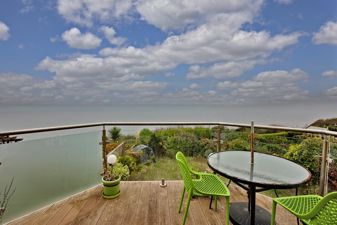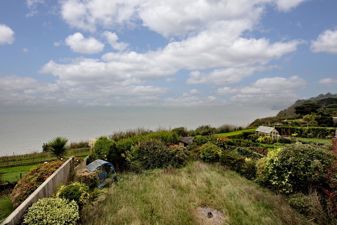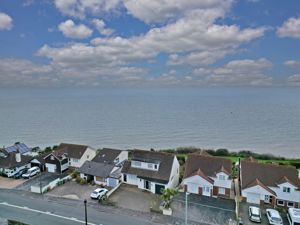
12 The Triangle
Teignmouth
Devon
TQ148AT
Teignmouth Road, Teignmouth
GuidePrice £750,000
3 Bedroom Detached
- A SUPERB DETACHED HOUSE ENJOYING PANORAMIC SEA AND COASTAL VIEWS
- OFFERED FOR SALE WITH NO ONWARD CHAIN
- VERSATILE CONFIGURATION OVER THREE LEVELS
- TWO BEDROOMS WITH EN-SUITE FACILITIES
- PRIVATE ENCLOSED SEAWARD FACING BALCONIES
- PLEASANT LEVEL GARDENS TO REAR
- SEPARATE SUITE AT GARDEN LEVEL
- OFF ROAD PARKING AND GARAGE
DETAILS
A superb detached house enjoying panoramic sea and coastal views, situated in a prime coastal location, positioned on the seaward side of Teignmouth Road. An opportunity to acquire a magnificent detached house with unsurpassed views of the surrounding coastline which are reaching toward Lyme Bay in the east and Berry Head in the west. This versatile family home has accommodation over three levels with private enclosed seaward facing balconies, pleasant level gardens to the rear. The accommodation offers various configurations, one being a separate suite at gardens level, ideal for dependant relative/multi-generational living. The gardens to the rear are level, private and are directly south facing. Conveniently situated between Teignmouth and Dawlish and boasts ample off road parking and a garage. Offered for sale with NO ONWARD CHAIN.
LOCATION 37 Teignmouth Road occupies a fantastic location with nearby access to coastal footpaths offering a pleasant walk through parkland to Teignmouth town centre and promenade. Additionally the sea wall and Holcombe beach can be accessed by nearby Smugglers' Lane. Teignmouth is a popular resort positioned on the lovely South Devon coastline, approximately 13 miles from the cathedral city and county town of Exeter. There is a fine promenade with sandy beaches, including a classic crescent of imposing Georgian buildings. There are boating opportunities on the estuary and the "back beach" has a selection of pubs and restaurants in a superb marine setting. The town has a wide variety of independent shops and cafes, along with supermarkets and several excellent public houses. There is also a theatre and bowling club close to the sea front. Teignmouth has several primary schools, along with a well-regarded secondary school/Community College, and Trinity School, being a private school offering both primary and secondary education. There is a mainline railway station offering a direct link to London Paddington. The junction to the A380 via the B3192 is just under 5-miles away, which can be used to access the A38 and the M5, offering an easy commute to Exeter and beyond.
Obscure double glazed entrance door and corresponding side panels into...
ENTRANCEVESTIBULE Courtesy door through to GARAGE. Glazed panelling, multi-paned door through to...
RECEPTIONHALLWAY With stairs leading to the upper floor. useful under stairs recess, radiator. Doors to...
CLOAKROOM uPVC obscure double glazed window, WC, radiator, wash hand basin, fitted extractor.
MAINRECEPTION Dual aspect with uPVC double glazed window overlooking the side and rear aspect with commanding uninterrupted sea and coastal views. Two radiators, feature brick fireplace with fitted gas fire, corresponding hearth and mantle over.
DININGROOM uPVC double glazed French patio doors and corresponding side panels with outlook and access onto a rear BALCONY. Two radiators, squared arch through to a well appointed KITCHEN.
KITCHEN Range of cupboard and drawer base units under marble counter tops, integrated Neff dishwasher, one and a quarter bowl drainer sink unit with mixer tap over, corner carousel unit, DeDietrich cooker with glazed splash back, space for upright fridge freezer, corresponding eye level units, glazed fronted display cabinets, concealed extractor hood, plumbing for washing machine, further under counter appliance space, additional work top, larder style unit, uPVC double glazed window overlooking the front aspect and approach. Door through to an inner hallway.
BALCONY Attractive stainless steel and glazed balustrading with outstanding views over the rear gardens and out to sea, taking in the Ness, along the Babbacombe coastline to the Orestone and Berry Head, and across to the Jurassic coastline.
Stairs rising to the...
FIRSTFLOORLANDING Hatch and access to loft space, recessed lighting. Door to walk-in linen/airing cupboard, factory lagged hot water cylinder, fitted shelving, hanging rail. Door to...
BEDROOM Triple aspect with uPVC double glazed window to front and side aspect, uPVC double glazed French patio doors and windows enjoying the uninterrupted sea and coastal views with access to a private balcony with stainless steel and glazed balustrading. Two radiators. Door through to...
EN-SUITESHOWERROOM Fully tiled with shower enclosure with sliding glazed door and screen, fitted Mira shower, low level WC, wash hand basin set into vanity unit, shaver light and socket, fitted mirror, uPVC obscure double glazed window, extractor fan.
BEDROOM uPVC double glazed windows and French patio doors enjoying the aforementioned sea and coastal views with access to a private balcony. Radiator. Door to...
EN-SUITEBATHROOM Panelled handled bath with mixer tap shower attachment, additional Mira shower, recessed spotlighting, extractor, pedestal wash hand basin, low level WC, ladder style towel rail/radiator, shaver light and socket, fitted mirror, door to eaves storage.
From the kitchen, door to...
INNERHALLWAY uPVC obscure double glazed entrance door accessible from the driveway. Steps down to the garden level. Two skylight windows, quarry tiled flooring, radiator, obscure glazed door giving access to rear garden. Door to garden level suite.
GARDENLEVELSUITE With under floor heating.
ROOMONE Continuation of tiled flooring, two windows to rear aspect, recessed spotlighting. Door to...
SHOWERROOM Fully tiled, corner shower enclosure, glazed door/screen, fitted Mira shower, corner WC, pedestal wash hand basin, ladder style towel rail/radiator.
UNDERHOUSESTOREROOMS Providing extensive storage and potential to provide additional accommodation subject to the necessary consents. Power and lighting.
ROOMTWO Continuation of tiled flooring, under floor heating, recessed spotlighting, uPVC double glazed French patio doors with outlook and access onto the rear patio and gardens whilst taking in far reaching sea views.
OUTSIDE The property is approached over a brick paviour driveway providing OFF ROAD PARKING and leading to the front entrances. From the drive there is gated access which leads to the enclosed rear gardens. The rear garden, also accessed from the side passageway and gardens rooms, with immediate access onto an attractive paved terrace/seating area. External power and water supply. From the terrace a short plight of steps lead down to a predominantly level lawned garden with mature borders enjoying the sea and coastal views. Lower paved terrace with garden shed and covered storage area. Gates lead to a lower lawned, enclosed garden with breathtaking sea and coastal aspect.
GARAGE Attached garage with metal up and over door. Courtesy door through to entrance vestibule. Power and lighting, uPVC obscure double glazed window. Wall mounted Worcester gas boiler providing the domestic hot water supply and gas central heating throughout the property.
MATERIAL INFORMATION - Subject to legal verification
Freehold
Council Tax Band E
---------------------------------------------------------------------------------
AGENTSNOTE We understand that, in conjunction with neighboring properties a portion of the garden sits outside the title, with this land being owned by Network Rail.
Although these particulars are thought to be materially correct their accuracy cannot be guaranteed and they do not form part of any contract.
Property data and search facilities supplied by www.vebra.com




