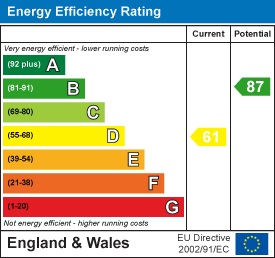
Mike Neville Estate Agents (Cooper Beard Estate Agency (Rushden) Ltd T/A)
Tel: 01933 316316
Email: chris@mike-neville.co.uk
Neville House
67 Wellinborough Road
Rushden
Northamptonshire
NN10 9YG
Elizabeth Way, Higham Ferrers, NN10 8JR
£245,000 Sold (STC)
2 Bedroom Bungalow - Semi Detached
- No Onward Chain
- Modern Kitchen with Fitted Appliances
- Modern Shower Room / WC
- Scope for Off Road Parking, Subject to any relevant Planning Permission
- Living Room
- Modern gas fired Radiator Central Heating
- Large, Landscaped rear Garden
- Fully Rewired in 2018/19
- Ideal as a First Time Purchase, Retirement Property or Buy to Let
- Energy Efficiency Rating - D61
This delightful and rarely available semi detached bungalow is situated just off Stanwick Road, within comfortable access of Higham Ferrers market Town Centre, with Rushden Lakes also within comfortable distance. The bungalow, over more recent years, has been fully modernised and extremely well looked after and maintained, with modern benefits to include PVC double glazing, gas radiator central heating, full re-wiring, a refitted shower room, refitted kitchen with fitted appliances and a large, landscaped rear garden. An early viewing is most certainly advised. No onward chain.
Location
Elizabeth Way is situated between Philip Way and Stanwick Road. The property is identified by our 'For Sale' board. Viewings should be made via ourselves the Sole Selling Agents on 01933 316316.
Council Tax Band
A
Energy Rating
Energy Efficiency Rating - D61
Certificate number - 0461-2821-7691-9101-0985
Accommodation
Ground Floor
Hall
Walk-in boiler cupboard housing modern gas fired Vaillant boiler for central heating and hot water. Space and plumbing for washing machine.
Loft access to boarded loft space with power and light connected.
Living Room
 3.18m x 4.34m (10'5" x 14'3")
3.18m x 4.34m (10'5" x 14'3")
Kitchen
 3.03m x 2.10m (9'11" x 6'11")Maximum measurement. Fitted appliances by way of electric oven. Gas hob. Extractor hood. Fridge. Freezer. Dishwasher.
3.03m x 2.10m (9'11" x 6'11")Maximum measurement. Fitted appliances by way of electric oven. Gas hob. Extractor hood. Fridge. Freezer. Dishwasher.
Bedroom 1
 3.71m x 3.03m (12'2" x 9'11")Maximum measurement.
3.71m x 3.03m (12'2" x 9'11")Maximum measurement.
Bedroom 2
 3.01m x 2.07m (9'11" x 6'9")Minimum measurement, plus cupboard.
3.01m x 2.07m (9'11" x 6'9")Minimum measurement, plus cupboard.
Shower Room / WC

Outside
Front
Rear Garden
Money Laundering Regulations 2017
We are required to obtain proof of identity and proof of address, as well as evidence of funds and source of deposit, on or before the date that a proposed purchaser’s offer is accepted by the vendor (seller).
Agents Note
If you make arrangements to view and/or offer on this property, Mike Neville Estate Agents will request certain personal and contact information from you in order to provide our most efficient and professional service to both you and our vendor client.
To view our Privacy Policy, please visit www.mike-neville.co.uk/privacy
Floorplans
Floor plans are for identification purposes only and not to scale. All measurements are approximate. Wall thickness, door and window sizes are approximate. Prospective purchasers are strongly advised to check all measurements prior to purchase.
Disclaimer
Mike Neville Estate Agents for themselves and the Vendors/Lessors of this property, give notice that (a) these particulars are produced in good faith as a general guide only and do not constitute or form part of a contract (b) no person in the employment of Mike Neville has authority to give or make any representation or warranty whatsoever in relation to the property. Any appliances mentioned have not been tested by ourselves.
Energy Efficiency and Environmental Impact

Although these particulars are thought to be materially correct their accuracy cannot be guaranteed and they do not form part of any contract.
Property data and search facilities supplied by www.vebra.com












