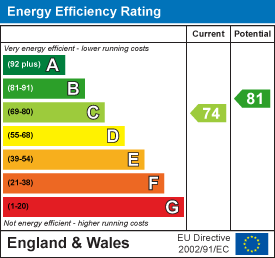
6 Main Street
Garforth
Leeds, West Yorkshire
LS25 1EZ
Scholars Gate, Garforth. Leeds
50% Shared Ownership £65,000 Sold (STC)
1 Bedroom Flat
- VACANT POSSESSION - NO CHAIN!
- 50% SHARED OWNERSHIP
- MODERN FITTED KITCHEN
- OPEN PLAN LOUNGE WITH JULIETTE BALCONY
- MODERN ELECTRIC HEATING - CONTROLLED REMOTELY FOR EASE
- COVERED PARKING SPACE
- COUNCIL TAX BAND A
- EPC RATING C
***NO CHAIN! * MODERN OPEN PLAN FITTED KITCHEN * OPEN PLAN LOUNGE WITH JULIET BALCONY * UPGRADED MODERN HEATING * COVERED PRIVATE PARKING * 50% SHARED OWNERSHIP/100% OPTION TO BUY ***
Sought-after one-bedroom modern apartment, offered for sale under a 50% shared ownership scheme with Your Housing Group, providing a fantastic opportunity for first-time buyers to get onto the property ladder. Additionally, the property is being sold with NO ONWARD CHAIN!, which simplifies the buying process and enables a quicker move. This flat is a must-view for anyone seeking a modern, well-located property.
The property is neutrally decorated, providing a flexible space that you can make your own. This residence boasts a host of impressive features and is situated in a prime location with excellent public transport links and local amenities nearby. One of the key selling points of this property is the inclusion of parking. The covered parking space ensures your vehicle is always secure and protected from the elements. The property has a modern upgraded heating, which was fitted by the present vendor, which is controlled via an app for ease, and double-glazed windows, enhancing the energy efficiency of the home.
The second floor property consists of an open-plan living area, providing a spacious area for relaxation and entertainment. A unique attribute of this room is the Juliet balcony, which invites an abundance of natural light into the property, creating a bright and airy atmosphere.
The modern, open-plan kitchen is equipped with all the necessary cooking appliances, providing an optimal space for those who love to cook. The double bedroom benefits from a Juliet balcony, a feature that further enhances the appeal of the property. The bathroom is well-appointed with a shower over the bath.
Communal Entrance
With security entry pad and communal staircase leading up to the apartment.
Private Entrance Hall
Door to built-in storage cupboard.
Lounge
 4.47m x 3.28m (14'8" x 10'9")Double-glazed leaded window to front, wall mounted electric panel heater, double-glazed french doors with a Juliet balcony, open plan to:
4.47m x 3.28m (14'8" x 10'9")Double-glazed leaded window to front, wall mounted electric panel heater, double-glazed french doors with a Juliet balcony, open plan to:
Fitted Kitchen
 2.82m max x 3.28m (9'3" max x 10'9")9'3" max (6'9" min) x 10'9"
2.82m max x 3.28m (9'3" max x 10'9")9'3" max (6'9" min) x 10'9"
Fitted with a range of modern base and eye level units with worktop space over, stainless steel sink unit with single drainer and mixer tap with tiled splash-backs, under counter space for fridge and freezer to breakfast bar, plumbing for washing machine, built-in electric oven, built-in four ring ceramic hob with extractor hood over, built-in storage cupboard, wall mounted electric heater.
Bathroom
 Fitted with three piece suite comprising panelled bath with electric shower over and glass screen, pedestal wash hand basin and low-level WC, tiled splashbacks, extractor fan, shaver point, double-glazed frosted window to side, wall mounted electric chrome towel warmer.
Fitted with three piece suite comprising panelled bath with electric shower over and glass screen, pedestal wash hand basin and low-level WC, tiled splashbacks, extractor fan, shaver point, double-glazed frosted window to side, wall mounted electric chrome towel warmer.
Bedroom
 2.82m x 3.91m (9'3" x 12'10")Wall mounted electric panel heater, double-glazed door with a Juliet balcony.
2.82m x 3.91m (9'3" x 12'10")Wall mounted electric panel heater, double-glazed door with a Juliet balcony.
Outside
There is an allocated covered off road parking area to the rear of the property block, for one car, plus there is communal visitor parking available also.
Agents Notes
The purchase price is 50% of £130,000 , although there is an option to purchase 100%. The property is LEASEHOLD, and has a lease having 83 years remaining with total monthly payments including rent of £302.10 per month, which will be reviewed annually. This needs to be confirmed with your solicitor. You will be required to fill out an application form with Your Housing Group, should you wish to purchase a share of the property.
Energy Efficiency and Environmental Impact

Although these particulars are thought to be materially correct their accuracy cannot be guaranteed and they do not form part of any contract.
Property data and search facilities supplied by www.vebra.com




