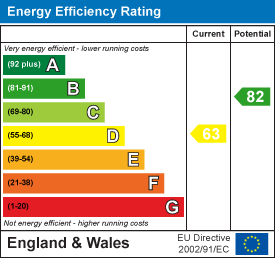
110 Huddersfield Road
Mirfield
West Yorkshire
WF14 8AF
Knowl Road, Mirfield
£275,000
3 Bedroom House
- 3 BEDROOM SEMI DETACHED PROPERTY
- 60FT REAR GARDEN
- DRIVEWAY AND GARAGE
- NEWLY DECORATED THROUGHOUT
- TOWN CENTRE LOCALITY
- NO UPPER CHAIN
- IDEAL FOR THE YOUNG AND GROWING FAMILY
- ACCESS TO THE AMENITIES WITHIN MIRFIELD
NO UPPER CHAIN - LARGER THAN AVERAGE REAR GARDEN
This 3 bedroom, semi detached property would make a great purchase for those looking for a property within walking distance of the town centre, where all the amenities can be found including public transport links, railway station and well regarded local schooling.
Having been recently redecorated throughout and having features which include a gas fired central heating system, uPVC double glazing and a layout comprising entrance hall, ground floor WC, dining room, lounge, kitchen, 3 first floor bedrooms and bathroom.
Externally there is a garden to the front, driveway which provides off road parking and detached garage. To the rear there is a well proportioned 60ft garden, ideal for those with children or animals.
An early internal viewing is highly recommended to appreciate the size, position and potential this property has to offer.
Energy Rating: D
GROUND FLOOR:
Enter the property through a uPVC double glazed external door into:-
Entrance Hall
With a central heating radiator, staircase rising to the first floor and doors leading through to:-
Kitchen
3.35m max x 2.74m (11'0" max x 9'0")Situated to the rear of the property and being fitted with a range of matching wall and base units with laminated work surfaces and tiled splashbacks. There is a 1.5 bowl sink unit with side drainer and mixer tap, space for a gas cooker, plumbing for a washing machine, central heating boiler, central heating radiator, uPVC double glazed window to the rear elevation and a uPVC double glazed exterior door which accesses the side of the property.
Lounge
4.50m x 3.12m (14'9" x 10'3")Having a uPVC double glazed window which takes full advantage of the views over the garden, this room is fitted with an alcove cupboard, central heating radiator and stone tiled back and hearth.
Dining Room
3.76m x 2.92m (12'4" x 9'7")The main feature of this room is a decorative tiled fireplace with tiled back and hearth, central heating radiator and a uPVC double glazed window to the front elevation with newly fitted, wooden shutter style blinds.
Ground Floor WC
Furnished with a low flush WC and a uPVC double glazed window to the side and central heating radiator.
FIRST FLOOR:
Landing
With a loft access point, uPVC double glazed window to the side elevation and doors accessing all first floor accommodation.
Bedroom 1
4.50m x 3.35m (14'9" x 11'0")Having a uPVC double glazed window to the rear elevation, fitted wardrobes and a central heating radiator.
Bedroom 2
3.38m x 3.00m (11'1" x 9'10")Situated to the front of the property, having a uPVC double glazed window, central heating radiator and a built-in storage cupboard.
Bedroom 3
3.43m x 2.77m (11'3" x 9'1")A third bedroom of double proportions and situated to the rear of the property. Fitted with a central heating radiator and uPVC double glazed window.
Bathroom
Furnished with a 3 piece suite comprising of a panelled bath with shower over, vanity wash hand basin and low flush WC. Also has a central heating towel radiator. There is also a uPVC double glazed window to the front elevation.
OUTSIDE:
To the front of the property there is a tarmacadam driveway which provides off road parking and in turn gives access to the detached garage, together with a lawned garden area with mature hedgerow and stone walled border. To the rear there is a larger than average 60ft garden with paved seating area, lawn and mature hedges and trees.
Garage
With an up and over door, power and light.
BOUNDARIES & OWNERSHIPS:
The boundaries and ownerships have not been checked on the title deeds for any discrepancies or rights of way. All prospective purchasers should make their own enquiries before proceeding to exchange of contracts.
DIRECTIONS:
Leave Bramleys office via Huddersfield Road in the direction of Dewsbury, taking the left turn into Knowl Road, where the subject property will be found after a short distance on the right hand side clearly identified by the Bramleys for sale sign.
TENURE:
Freehold
COUNCIL TAX BAND:
C
MORTGAGES:
Bramleys have partnered up with a small selection of independent mortgage brokers who can search the full range of mortgage deals available and provide whole of the market advice, ensuring the best deal for you. YOUR HOME IS AT RISK IF YOU DO NOT KEEP UP REPAYMENTS ON A MORTGAGE OR OTHER LOAN SECURED ON IT.
ONLINE CONVEYANCING SERVICES:
Available through Bramleys in conjunction with leading local firms of solicitors. No sale no legal fee guarantee (except for the cost of searches on a purchase) and so much more efficient. Ask a member of staff for details.
VIEWINGS:
Please call our office to book a viewing on 01924 495334.
Energy Efficiency and Environmental Impact

Although these particulars are thought to be materially correct their accuracy cannot be guaranteed and they do not form part of any contract.
Property data and search facilities supplied by www.vebra.com
























