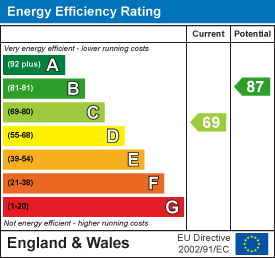
Complete Estates
1 Binswood Street
Leamington Spa
Warwickshire
CV32 5RW
Chestnut Square, Leamington Spa
Offers Over £325,000 Sold (STC)
2 Bedroom House - End Terrace
- End Terrace
- Living Room
- Kitchen/Diner
- Conservatory
- Two Double Bedrooms
- Family Bathroom
- Front And Rear Gardens
- Two Parking Spaces
- Single Garage With Garage Block
- AC Lloyd 1996 Built
Welcome to this charming two-bedroom end-terrace home, ideally situated in the sought-after Chestnut Gardens development in Leamington Spa. Perfectly combining character and practicality, this property boasts a spacious living room, a bright and airy kitchen diner, and the added bonus of a conservatory that seamlessly connects indoor and outdoor living. With the convenience of single garage within a block of garages, two parking spaces, front and rear gardens and a location offering easy access to local amenities, schools, and transport links. This home presents an excellent opportunity for first-time buyers, small families, or anyone looking to downsize.
Entrance Hall
Accessed via a painted red door with two stained glass panels into a carpeted entrance hall with stairs leading to first floor and door through to the living room.
Living Room
A characterful, bay fronted reception room complete with dado rail, covering and ceiling rose. The living room is neutrally decorated and fitted with grey carpeted. Also benefiting from under stair storage cupboard and door leading to kitchen diner.
Kitchen Diner
An open plan kitchen diner, fitted with a range of high and low level contrasting navy units with chrome furniture, white quartz worktops and upstands and wood effect vinyl flooring. Integrated appliances include; electric oven, gas hob, cooker hood and one and a half bowl stainless steel sink with mixer tap. There is then further space and plumbing for dishwasher and fridge freezer.
Conservatory
Providing an additional reception room with french doors out into the garden, sliding door from kitchen, fitted with central pendant light and tiled flooring.
Stairs Rising To First Floor Landing
Carpeted with handrail leading to the first floor landing with airing cupboard and doors flowing off into;
Master Bedroom
A very spacious double bedroom with two windows to the front elevation, wall mounted radiator, central pendant light, storage cupboard above the stairs, carpeted flooring and mirrored sliding wardrobes.
Bedroom Two
A further double bedroom has a pendant light, radiator, carpeted flooring, a built-in sliding wardrobe, and a window to the rear of the property with expansive views.
Bathroom
Mainly tiled with wood effect flooring and a three piece suite, which includes; bath with glass screen over and mains shower, wash basin with chrome fittings and toilet. Completing the bathroom is a window to the rear elevation, radiator, extractor and pendant light point.
Front And Rear Gardens
To the front of the property there is a large lawned area with iron railings around and pathway leading to the front door. The rear benefits from a low maintenance landscaped garden with lawn, feature bedding areas and patio seating area to enjoy the South facing garden. The garden is secure with timber fencing and side gate.
Parking And Garage
Block paved parking for one car at the front of the property with second parking space just down the road in front of the single garage. The property benefits from one single garage within the garage block access via up and over door.
Location
Situated in an attractive row of bay-fronted homes, in the popular North/East Leamington location of Chestnut Gardens, which was a development built in 1996 by premier builders AC Lloyd. It was built around a central open green which this property faces. The property is close to the town centre with its parks and gardens on offer. The Parade is only a short walk to where an array of coffee shops, restaurants and boutique shops are available. Leamington Spa is voted as one of the Top 3 towns to live in as suggested by The Times. There are also great road networks nearby giving access to the M40 and M1 motorways as well as the Fosse Way for travel to local towns nearby including Stratford Upon Avon, Birmingham and Warwick to name a few. The Leamington railway station is only a few minute's drive, with trains to London in just over one hour. School catchments for this property are second to none falling within many private and state schools.
Energy Efficiency and Environmental Impact

Although these particulars are thought to be materially correct their accuracy cannot be guaranteed and they do not form part of any contract.
Property data and search facilities supplied by www.vebra.com



























