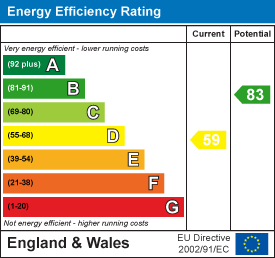
21 - 22 Warwick Row
Coventry
Warwickshire
CV1 1ET
Earlsdon Avenue South, Earlsdon, Coventry
Offers Over £400,000
3 Bedroom House - Semi-Detached
Nestled in the charming suburb of Earlsdon Avenue South, Coventry, this semi-detached period home offers a delightful blend of modern comfort and classic appeal. Ideally located near the picturesque War Memorial Park, the train station, and the vibrant community of Earlsdon, this property is perfect for families and professionals alike and offered with no Upward Chain.
Upon entering, you are greeted by a beautifully pattern tiled hallway that leads to two spacious reception rooms. Both the sitting and dining rooms are generously proportioned and feature attractive bay windows, allowing natural light to flood the space. The heart of the home is undoubtedly the refitted kitchen, which boasts modern integrated appliances, elegant storage solutions, and stylish work surfaces, making it a joy for any home cook.
The first floor comprises three well-sized double bedrooms, each offering ample space and comfort. Two of the bedrooms even come equipped with plumbed vanity units, adding a touch of luxury. The bathroom has been thoughtfully transformed into a contemporary shower room, showcasing stylish tiling and meticulous attention to detail.
The property is set back from the road, providing a sense of privacy, and is complemented by a driveway and substantial gardens, perfect for outdoor enjoyment. Earlsdon is renowned for its excellent local amenities, including well-regarded primary schools, making it a sought-after location for families. The nearby War Memorial Park and Spencer Park are ideal for dog walkers and outdoor enthusiasts, featuring tennis courts and the delightful café, "The Bistro in the Park," located within the Pavilion and within Finham school catchment
This home is not just a property; it is a lifestyle choice in one of Coventry's most desirable areas. With its blend of space, style, and location, it is an opportunity not to be missed.
GROUND FLOOR
Entrance Hallway
Lounge
3.86m x 3.81m (12'8 x 12'6)
Kitchen
3.99m x 2.87m (13'1 x 9'5)
Dining Room
3.86m x 3.66m (12'8 x 12'0)
FIRST FLOOR
Bedroom
3.86m x 3.81m (12'8 x 12'6)
Bedroom
4.32m x 2.87m (14'2 x 9'5)
Bedroom
3.86m x 3.66m (12'8 x 12'0)
Shower Room
Energy Efficiency and Environmental Impact

Although these particulars are thought to be materially correct their accuracy cannot be guaranteed and they do not form part of any contract.
Property data and search facilities supplied by www.vebra.com
























