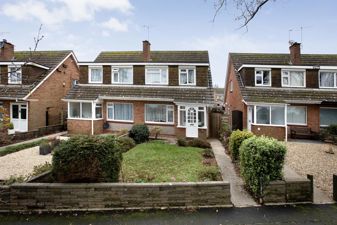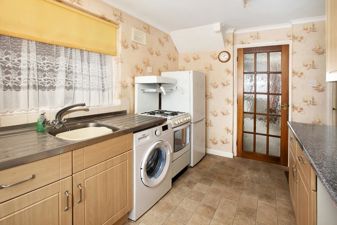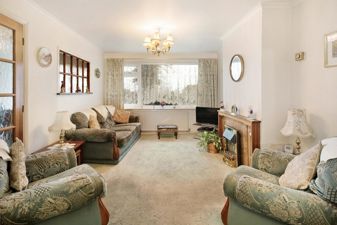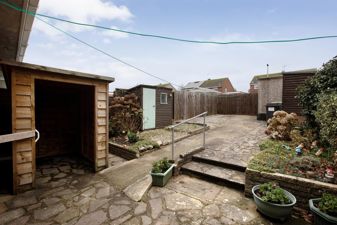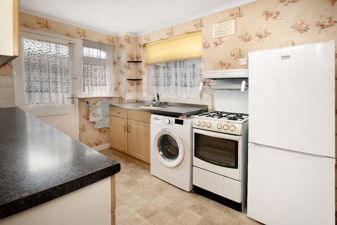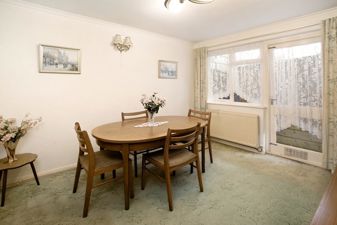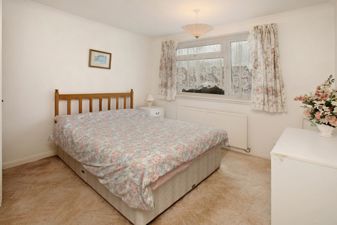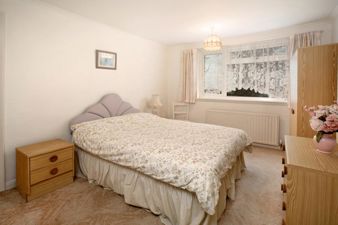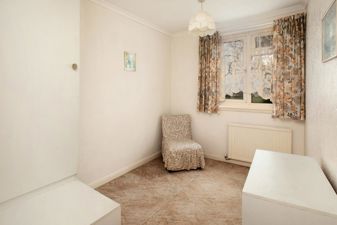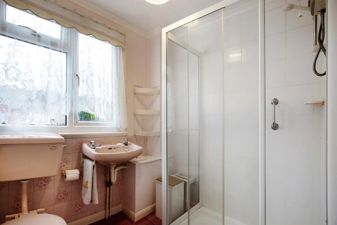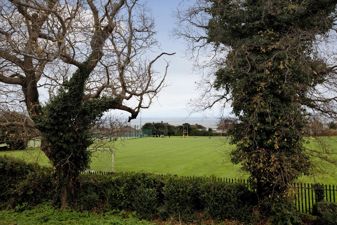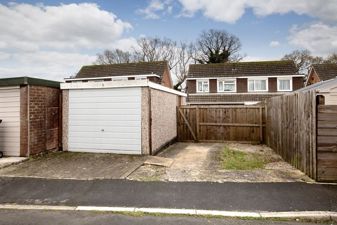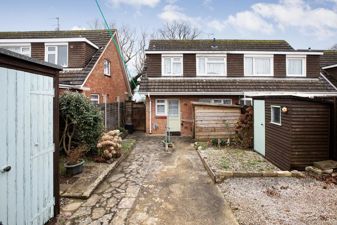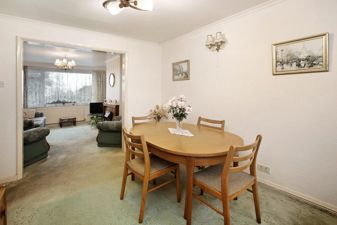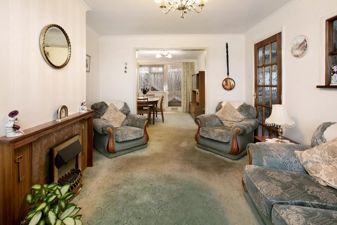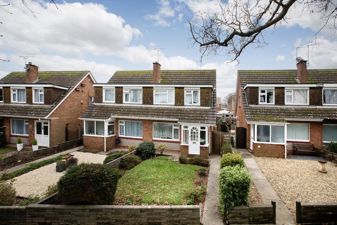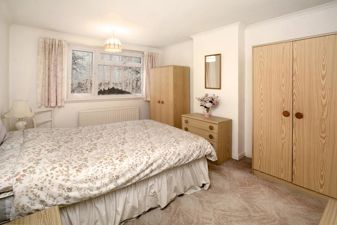
9 Queen Street
Dawlish
Devon
EX7 9HB
Wilbury Way, Dawlish
GuidePrice £280,000 Sold (STC)
3 Bedroom Semi-Detached
- SEMI DETACHED PROPERTY IN POPULAR DEVELOPMENT
- IN A QUIET LOCATION CLOSE TO TOWN AND AMENITIES
- NO ONWARD CHAIN
- ENTRANCE PORCH AND RECEPTION HALL
- SITTING ROOM, DINING ROOM, KITCHEN
- THREE BEDROOMS, FAMILY SHOWER ROOM
- FRONT AND REAR GARDENS
- GARAGE AND PARKING
DETAILS
A fantastic opportunity to purchase this CHAIN FREE three bedroom semi detached property situated in a quiet location within a popular residential development close to the town, schools, leisure centre and all local amenities. Accommodation briefly comprising; entrance porch, reception hall, sitting room, dining room, kitchen, three bedrooms, family shower room, front and rear gardens, parking and garage. Gas central heating. An early viewing comes highly recommended.
Glazed timber front door with matching side windows into...
ENTRANCEPORCH Obscure glazed timber front door and matching side window opens into...
RECEPTIONHALL With doors to principal rooms and stairs rising to first floor. Radiator, power points, useful under stairs storage cupboard.
SITTINGROOM With uPVC double glazed window to front enjoying some distant sea views. Radiator, power points, feature fireplace with electric fire, television aerial connection point. Squared arch through to...
DININGROOM With window and glazed rear door giving access out to the rear garden. Radiator, power points. Multi-paned door through to...
KITCHEN Dual aspect with window to side and rear along with obscure glazed timber back door giving access to rear garden. the kitchen has a matching range of shaker style wall and base units with roll top work surface, stainless steel sink drainer, space and plumbing for gas cooker, space and plumbing for washing machine and fridge freezer, tiled splash backs, power points.
FIRSTFLOORLANDING With uPVC double glazed window to side, loft access hatch.
BEDROOMONE With uPVC double glazed window to front enjoying far reaching sea views. Radiator, power points.
BEDROOMTHREE uPVC double glazed window to front enjoying similar views to that of bedroom one. Built in wardrobes. Radiator, power points.
BEDROOMTWO uPVC double glazed window to rear. Door to airing cupboard with wall mounted gas boiler supplying domestic hot water and gas central heating. Radiator, power points.
FAMILYSHOWERROOM With obscure uPVC double glazed window to rear, coloured suite comprising mid level WC, wall mounted wash hand basin, glazed shower enclosure with wall mounted electric shower, tiled splash backs, radiator.
OUTSIDE To the front, the front garden is predominantly laid to lawn with a pathway giving access to the front door bordered by mature plants and shrubs. A side pathway via timber gates gives access to the rear garden. The rear garden has been arranged as a low maintenance area with crazy paved area and other area of hardstanding. Two timber sheds. Useful timber under cover area for mobility scooter, bicycles etc. Outside water tap. A timber gate gives access to PARKING.
GARAGE Single garage with metal up and over door.
MATERIAL INFORMATION - Subject to legal verification
Freehold
Council Tax Band C
---------------------------------------------------------------------------------
Although these particulars are thought to be materially correct their accuracy cannot be guaranteed and they do not form part of any contract.
Property data and search facilities supplied by www.vebra.com
