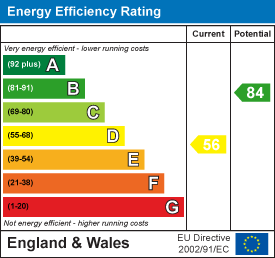Gerald Road, Dagenham
Offers In Excess Of £450,000
3 Bedroom House - End Terrace
- Four Bedrooms
- Lounge
- Dining Room
- Kitchen
- Utility Room
- Ground Floor Shower Room
- First Floor Bathroom
- Gas Central Heating
- Double Glazing
- Garden with garage.
Nestled on the charming Gerald Road in Dagenham, this delightful end terrace house presents an excellent opportunity for families and first-time buyers alike. The property boasts two spacious reception rooms, providing ample space for both relaxation and entertaining guests. The well-appointed kitchen is conveniently located, making meal preparation a pleasure.
With four bedrooms, this home offers plenty of room for family living or the possibility of creating a home office. The ground floor features a practical shower room, ideal for busy mornings, while the first floor is complemented by a family bathroom, ensuring convenience for all.
The end terrace design allows for a sense of privacy and space, making it a perfect retreat from the hustle and bustle of daily life. The property is situated in a friendly neighbourhood, with local amenities and transport links within easy reach, enhancing the appeal for those seeking a vibrant community atmosphere.
This house on Gerald Road is not just a property; it is a place where memories can be made. With its generous living spaces and thoughtful layout, it is ready to welcome its new owners. Do not miss the chance to view this charming home and envision the possibilities it holds for you and your family.
Entrance
Via door to porch with further door to
Hallway
Staircase to first floor, laminate effect wood flooring, under stairs storage, doors leading to
Lounge
3.83 x 3.36 (12'6" x 11'0")uPVC window to front. Laminate effect wood flooring. Feature fire place. Radiator.
Dining Room
3.30 x 3.19 (10'9" x 10'5")Radiator. uPVC window to rear. uPVC French doors to utility room.
Kitchen
3.62 x 1.82 (11'10" x 5'11")Range of fitted wall and base units with roll top work surfaces. Breakfast bar. Built in double oven and gas hob with extractor over. One and a half bowl stainless steel single drainer sink unit with mixer taps. Tiled splash backs. Spaces for washing machine. Radiator. uPVC window to rear. uPVC door to utility room.
Utility Room
2.21 x 2.20 (7'3" x 7'2")uPVC window to side. uPVC French doors to garden. Door to shower room.
Shower Room
1.97 x 0.78 (6'5" x 2'6")Walk in shower. Low flush WC. Wash hand basin. Extractor fan.
Landing
Doors leading too
Bedroom One
3.96 x 3.22 (12'11" x 10'6")uPVC window to front. Radiator.
Bedroom Two
3.11 x 1.77 (10'2" x 5'9")uPVC window to rear. Radiator.
Bedroom Three
2.15 x 1.84 (7'0" x 6'0")uPVC window to front. Radiator.
Bedroom Four
1.85 x 1.72 (6'0" x 5'7")Obscure glazed uPVC window to rear. Radiator.
Bathroom
2.09 x 1.41 (6'10" x 4'7")Panel enclosed bath with mixer taps and shower attachment. Pedestal wash hand basin. Low level WC. Tiled walls. Extractor fan. Chrome effect heated towel rail.
Rear garden
15.24m approx (50 approx)Commencing with a flagstone patio area. Side vehicle access leading to a garage.
Energy Efficiency and Environmental Impact

Although these particulars are thought to be materially correct their accuracy cannot be guaranteed and they do not form part of any contract.
Property data and search facilities supplied by www.vebra.com















