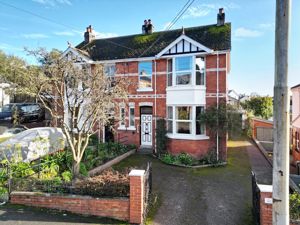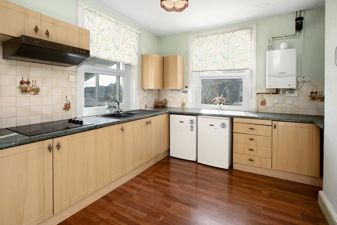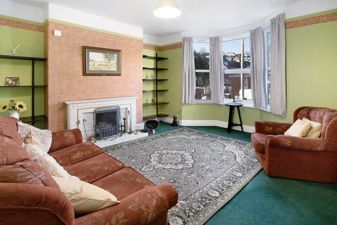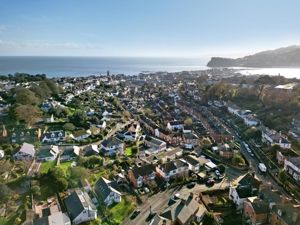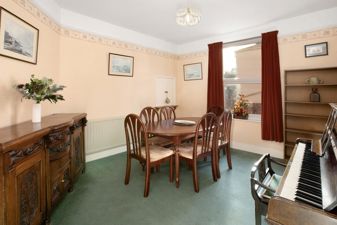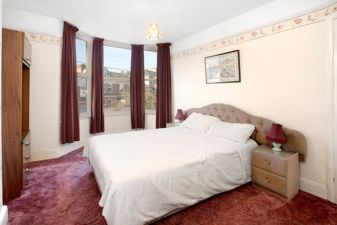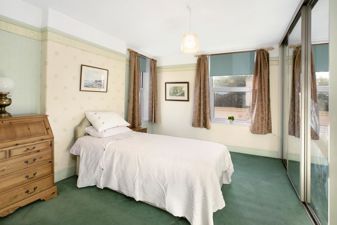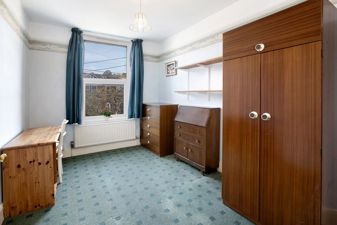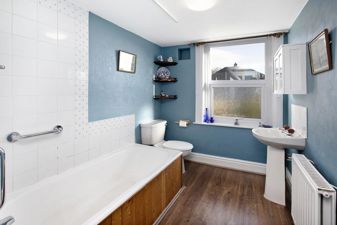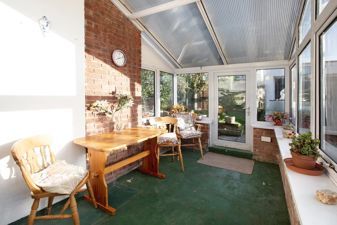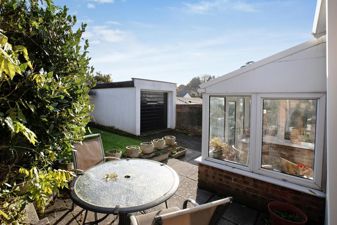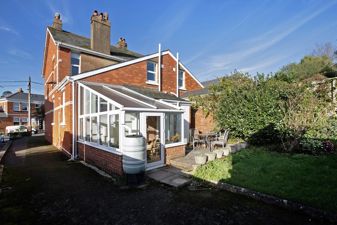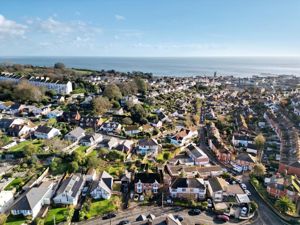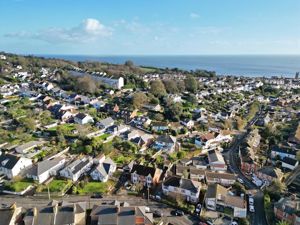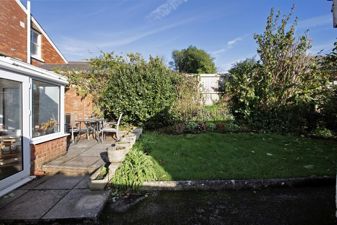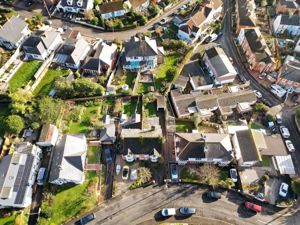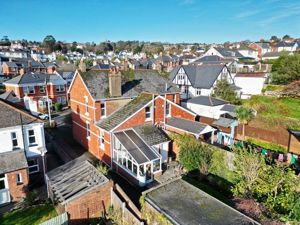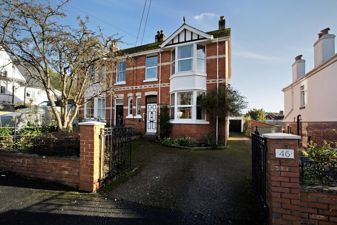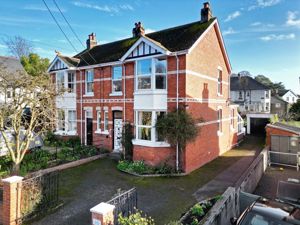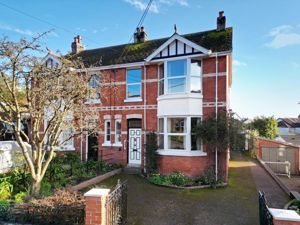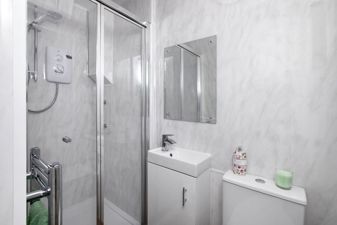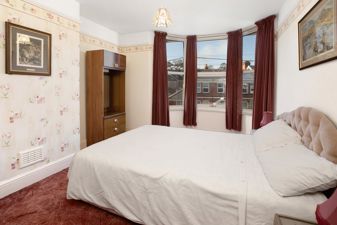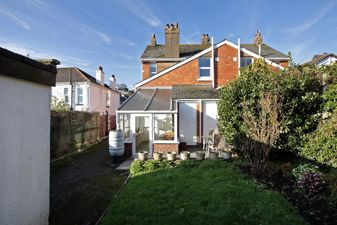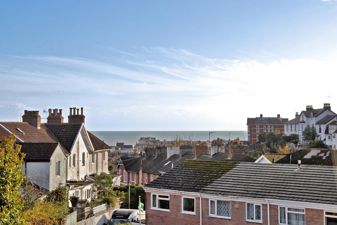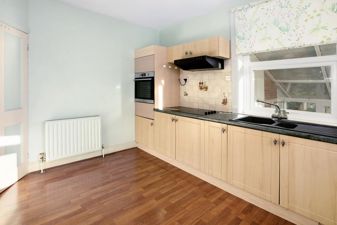
12 The Triangle
Teignmouth
Devon
TQ148AT
Haldon Avenue, Teignmouth
£450,000 Sold (STC)
3 Bedroom Semi-Detached
- SEMI DETACHED FAMILY HOME WITH MUCH CHARACTER AND CHARM
- NO ONWARD CHAIN
- ENTRANCE VESTIBULE AND HALLWAY
- LOUNGE, KITCHEN, CONSERVATORY
- FORMAL DINING ROOM, UTILITY AREA
- GROUND FLOOR SHOWER ROOM, FIRST FLOOR FAMILY BATHROOM
- OFF ROAD PARKING, GARAGE
- GARDENS WITH PATIO AND LAWN
DETAILS
An attractive and characterful semi-detached family home situated at the lower end of Haldon Avenue, in close proximity to Teignmouth town centre, seafront, beaches and just a short level walk to Teignmouth mainline railway station. The property has retained much of its character and charm, with internal accommodation briefly comprising; entrance vestibule and hallway, lounge, kitchen, formal dining room, utility area, ground floor shower room, conservatory, three bedrooms and family bathroom. Outside there off road parking, a detached garage and a rear patio and lawn. The property sits within easy walking distance to Teignmouth Community College and Trinity School, and is offered for sale with no onward chain.
Entrance door into...
ENTRANCEVESTIBULE Decorative tiled flooring, uPVC double glazed window overlooking the front aspect, obscure glazed door with corresponding side panel into the...
ENTRANCEHALLWAY Stairs rising to the upper floor. Radiator, picture rail. Door to useful under stairs storage cupboard. Doors to...
LOUNGE uPVC double glazed bay window overlooking the front aspect and approach. radiator, picture rail, tiled fireplace with corresponding surround and hearth with functioning open fire, recessed display shelving to either side of the chimney breast.
DININGROOM uPVC double glazed window to side aspect. Radiator, picture rail, hatch through to kitchen.
KITCHEN Cupboard and drawer base units under laminate rolled edge work surfaces, corner carousel unit, under counter appliance spaces, one and a quarter bowl drainer sink unit with mixer tap over, ceramic hob with extractor hood, electric oven, tiled splash backs, corresponding eye level units, wall hung Vaillant gas boiler providing the domestic hot water supply and gas central heating throughout the property. Radiator. Dual aspect with uPVC double glazed window to side and rear aspects.
INNERHALLWAY/UTILITY Counter top with single drainer stainless steel sink unit, base unit, space and plumbing for washing machine, uPVC double glazed window to rear aspect. Door to ground floor shower room. Multi-paned door to covered rear porch.
MODERNFITTEDSHOWERROOM Shower enclosure with glazed door/screen, fitted Mira shower, low level WC, wash hand basin with cupboard under, ladder style towel rail/radiator, obscure double glazed window.
REARPORCH Covered rear porch with uPVC double glazed door giving access to rear gardens. Door to store cupboard. The passageway opens to a rear conservatory.
CONSERVATORY Of brick and uPVC construction with uPVC double glazed doors and windows with outlook and access onto the level rear gardens. From the conservatory there is access to a useful UNDER HOUSE VOID providing ample storage.
From the entrance hallway, stairs rise to a...
SPLITLEVELLANDING Hatch and access to loft space. Doors to...
BEDROOM uPVC double glazed bay window with pleasant outlook over the front aspect towards neighbouring properties. Picture rail, radiator, wall hung wash hand basin.
BEDROOM Dual aspect with uPVC double glazed window to side and rear with outlook towards Teignmouth town centre and out to sea. Radiator, picture rail, mirror fronted sliding doors to a fitted wardrobe with hanging rail and fitted shelving.
BEDROOM uPVC double glazed window overlooking the front aspect. Radiator, picture rail.
FAMILYBATHROOM uPVC part obscured double glazed window to rear with far reaching sea views. Bath with mixer tap shower attachment, tiled to the bath/shower enclosure, low level WC, pedestal wash hand basin, radiator. Hatch to eaves storage. Door to linen cupboard with factory lagged hot water cylinder and slatted shelving.
OUTSIDE Approached through a pillared and gated access onto a private driveway providing OFF ROAD PARKING bordered by attractive well stocked flower beds. The drive continues along the side of the property leading to a DETACHED GARAGE. The rear gardens are level and accessed via the conservatory and rear passageway onto a paved patio/seating area offering a high degree of privacy and seclusion whilst enjoying the passage of the sun throughout the day. There is an area of level lawn with well stocked borders. From the patio there is a door to an EXTERNAL WC and a door to a coal bunker/garden store.
DETACHEDGARAGE. With metal up and over door, window to rear.
MATERIAL INFORMATION - Subject to legal verification
Freehold
Council Tax Band C
---------------------------------------------------------------------------------
Although these particulars are thought to be materially correct their accuracy cannot be guaranteed and they do not form part of any contract.
Property data and search facilities supplied by www.vebra.com
