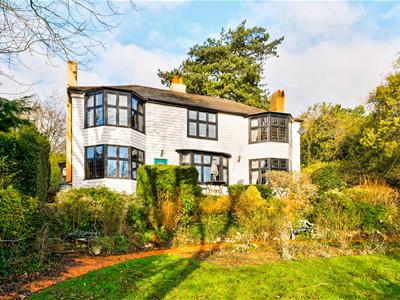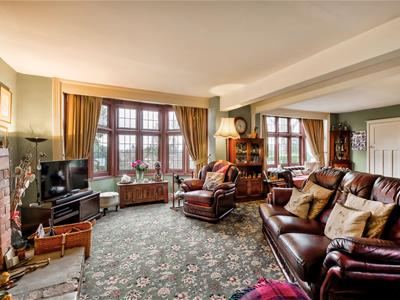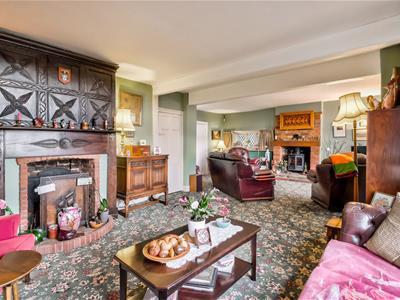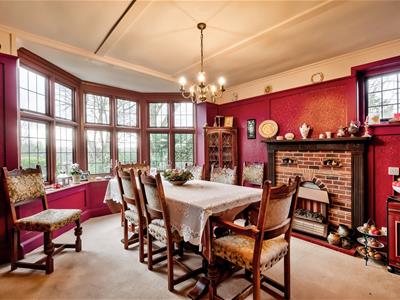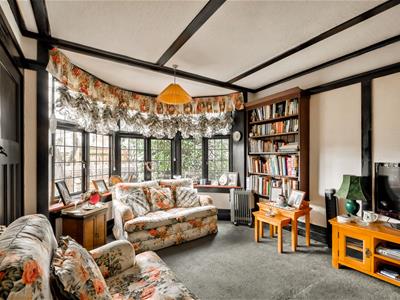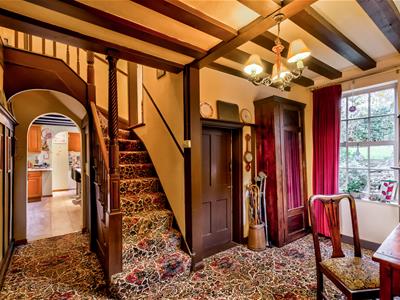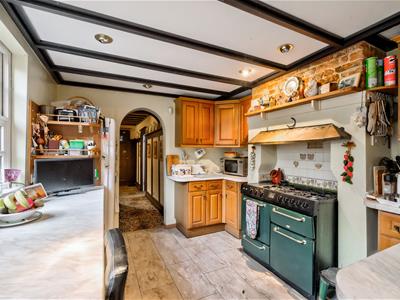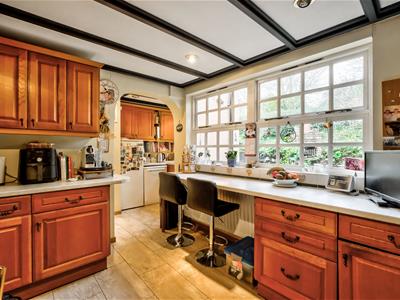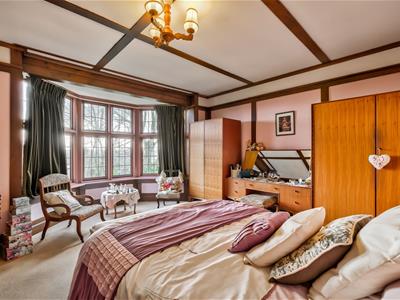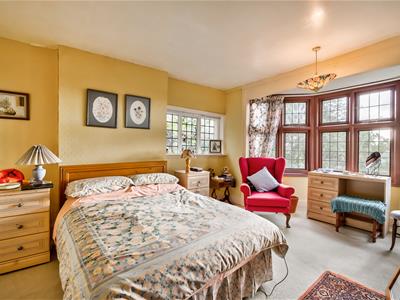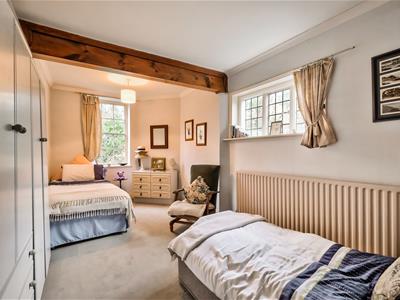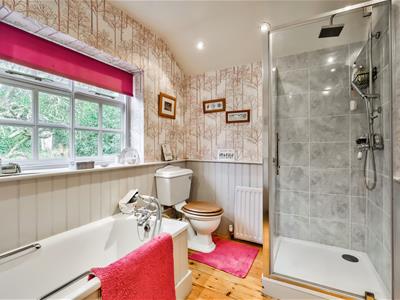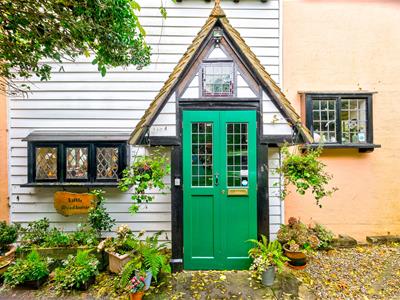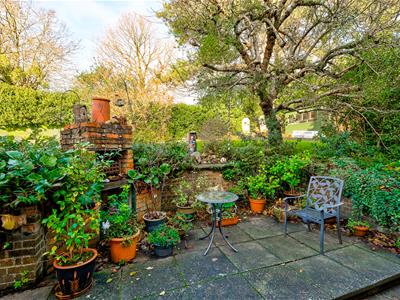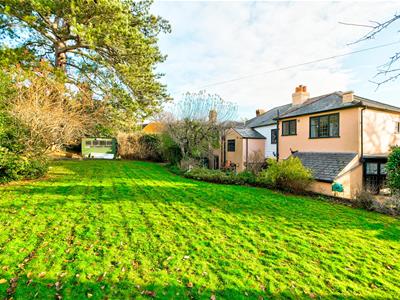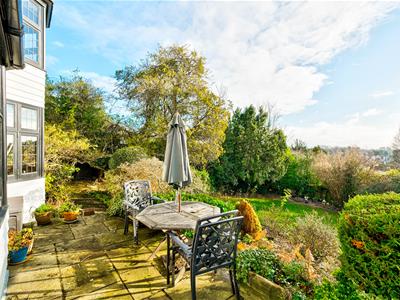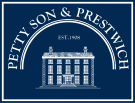
11 Woodbine Place, Wanstead
London
E11 2RH
Kings Hill, Loughton
Asking Price £1,700,000
6 Bedroom House - Detached
- Historic detached home
- Located in the very rarely available ‘Kings Hill’ Loughton
- Six double bedrooms
- Three reception rooms
- Dressing room & two bathrooms
- Substantial surrounding grounds
- Direct access to surrounding forest land
- A unique plot with outstanding views
- Period features throughout
- Off road parking
Petty Son & Prestwich are delighted to offer for sale this substantial, six double bedroom detached residence, set within approximately 1/3 of an acre of grounds, boasting a wealth of character and outstanding views.
Located at the very top of Kings Hill in Loughton, a conservation area within Epping Forest where very few homes come available, this historic detached family home occupies a unique plot. Bordered by Epping Forest to one side there is direct access into the forest from a gate in the garden which has allowed the current owners to enjoy walks with their family and dogs, whilst enjoying privacy and tranquility that such a setting affords. Originally a cottage, believed to have been constructed in the 18th Century, the property was left in trust to the church who substantially extended the home, creating three individual dwellings. The current owners purchased the home as three dwellings and converted it back into a characterful family home, set within beautiful grounds, and have enjoyed it for almost half a century.
Set back from the road behind high hedges, the house enjoys a great deal of seclusion, with two parking spaces to the front. The grounds wrap around the property, with deep boundaries on all sides and a large sunken lawn accessed from the barn door on the raised patio area. The large lower lawn enjoys a great sense of privacy, with established trees and shrubs lining the boundary, whilst outstanding views, as far reaching as Canary Wharf, can be enjoyed from the home and raised patio that lies immediately outside it.
Entered via the main entrance door to the front of the property, characterful dark panelling, an ornate staircase and mix of Georgian sash and cottage windows provides a welcoming feel and immediate sense of history. A handy W.C combined with laundry room lies to the side of the stairs which can also be accessed from the garden, making it the ideal boot room when coming in from muddy country walks.
The kitchen lies immediately beyond the stairs, accommodating a large range in the fireplace and large expanse of windows taking in views across the generous lawn to the side of the home with forest views beyond. The entrance hall that was created to the rear of the house from when the home was made into three dwellings connects the kitchen to the remaining three rooms on the ground floor; a large snug room with hidden staircase that leads to the first floor and impressive dining room with large bay window overlooking the sunken lawn. The final of the three reception rooms is the impressive formal reception that occupies the footprint of the original cottage. Previously two rooms, the huge reception boasts two fireplaces, one fitted with a wood burner, and huge windows overlooking the formal lawn with an additional window to the side.
Ascending to the first floor via the staircase to the front you will find a generous family bathroom with separate bath and shower room and then on to a landing with two deep storage cupboards that provides access to three large double bedrooms. The fourth room is used as a ‘through’ room providing access to the rear rooms of the house where you will find the secondary landing and staircase that leads to the ground floor snug room from the days when the house was extended to make three dwellings. From the secondary landing there is another storage cupboard, shower room and two double bedrooms, one of which is a fabulous size and enjoys the large bay window to the rear.
The home requires modernisation and could be re-configured to remove the secondary staircase and increase the space to the first floor, or it lends itself well to multi- generational living with the space easily portioned off to create two distinct living spaces.
EPC Rating: D59
Council Tax Band: F
Reception Room
6.25 x 3.48 (20'6" x 11'5")
Reception Room
4.98 x 4.42 (16'4" x 14'6")
Dining Room
4.62 x 3.63 (15'1" x 11'10")
Reception Room
3.68 x 3.35 (12'0" x 10'11")
Kitchen
3.73 x 3.12 (12'2" x 10'2")
Bedroom
4.75 x 4.75 (15'7" x 15'7")
Bedroom
3.33 x 2.74 (10'11" x 8'11")
Bedroom
3.96 x 3.66 (12'11" x 12'0")
Bedroom
3.66 x 3.12 (12'0" x 10'2")
Bedroom
4.95 x 3.66 (16'2" x 12'0")
Bedroom
5.33 x 3.68 (17'5" x 12'0")
Shed
3.12 x 2.01 (10'2" x 6'7")
Energy Efficiency and Environmental Impact
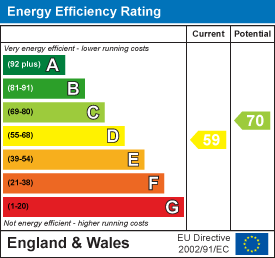
Although these particulars are thought to be materially correct their accuracy cannot be guaranteed and they do not form part of any contract.
Property data and search facilities supplied by www.vebra.com
