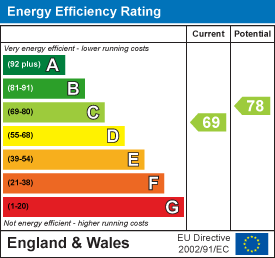
2 & 4 Cluntergate
Horbury
West Yorkshire
WF4 5AG
Lapwing View, Horbury, WF4 5NZ
£117,995 Sold (STC)
2 Bedroom Apartment
- Well Presented
- Ground Floor
- Apartment
- Two Bedrooms
- Electric Heating
- Allocated Parking
- Viewing Essential
- EPC Rating C69
A two bedroom ground floor apartment in the desirable location of Horbury with schools, pubs and restaurants within easy reach as is the M1 motorway. VIEWING ESSENTIAL. EPC rating C69.
Situated on this modern development is this two bedroom ground floor apartment benefitting from spacious open living space with kitchen off and allocated parking.
The property has electric heating and comprises entrance hallway, open plan lounge kitchen, double bedroom one, single bedroom and bathroom with three piece suite. Outside there is an allocated parking space.
The property is located in the desirable location of Horbury with schools, pubs and restaurants within easy reach as is the M1 motorway.
Only a full internal inspection will reveal all that's on offer at this home and an early viewing is highly advised to avoid disappointment.
ACCOMMODATION
ENTRANCE HALLWAY
Wall mounted electric heater and doors to a storage cupboard, two bedrooms, bathroom and open plan lounge/dining with kitchen.
BATHROOM
 1.18m x 2.3m (max) x 1.56m (min) (3'10" x 7'6" (maUPVC double glazed frosted window to the front, extractor fan, low flush w.c., pedestal wash basin and panelled bath with shower head attachment.
1.18m x 2.3m (max) x 1.56m (min) (3'10" x 7'6" (maUPVC double glazed frosted window to the front, extractor fan, low flush w.c., pedestal wash basin and panelled bath with shower head attachment.
BEDROOM ONE
 3.58m x 2.96m (max) x 2.76m (min) (11'8" x 9'8" (mUPVC double glazed window to the rear and wall mounted electric heater.
3.58m x 2.96m (max) x 2.76m (min) (11'8" x 9'8" (mUPVC double glazed window to the rear and wall mounted electric heater.
BEDROOM TWO
 2.95m x 1.96m (9'8" x 6'5")UPVC double glazed window to the front and wall mounted electric heater.
2.95m x 1.96m (9'8" x 6'5")UPVC double glazed window to the front and wall mounted electric heater.
OPEN PLAN LOUNGE/DINER/KITCHEN
 8.43m x 3.1m (27'7" x 10'2")Range of wall and base units with laminate work surface over, stainless steel sink and drainer with mixer tap, space for a cooker, space and plumbing for a washing machine, space for a fridge/freezer and extractor fan. UPVC double glazed windows to the rear and side, set of UPVC double glazed French doors in a juliet style balcony overlooking the rear and two wall mounted electric heaters.
8.43m x 3.1m (27'7" x 10'2")Range of wall and base units with laminate work surface over, stainless steel sink and drainer with mixer tap, space for a cooker, space and plumbing for a washing machine, space for a fridge/freezer and extractor fan. UPVC double glazed windows to the rear and side, set of UPVC double glazed French doors in a juliet style balcony overlooking the rear and two wall mounted electric heaters.
OUTSIDE
There is allocated parking space for one vehicle.
COUNCIL TAX BAND
The council tax band for this property is B.
LEASEHOLD
The service charge is £650 (pa) and ground rent £332.13 (pa). The remaining term of the lease is 107 years (2024). A copy of the lease is held on our file at the Ossett office.
EPC RATING
To view the full Energy Performance Certificate please call into one of our local offices.
VIEWINGS
To view please contact our Horbury office and they will be pleased to arrange a suitable appointment.
FLOOR PLAN
This floor plan is intended as a rough guide only and is not to be intended as an exact representation and should not be scaled. We cannot confirm the accuracy of the measurements or details of this floor plan.
Energy Efficiency and Environmental Impact

Although these particulars are thought to be materially correct their accuracy cannot be guaranteed and they do not form part of any contract.
Property data and search facilities supplied by www.vebra.com



